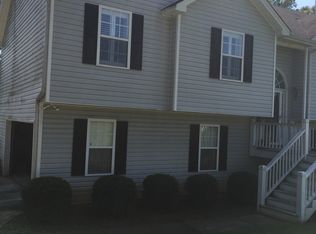Closed
$269,000
135 Windfield Ridge Dr, Mount Airy, GA 30563
4beds
1,943sqft
Single Family Residence
Built in 2002
1.2 Acres Lot
$271,400 Zestimate®
$138/sqft
$2,568 Estimated rent
Home value
$271,400
Estimated sales range
Not available
$2,568/mo
Zestimate® history
Loading...
Owner options
Explore your selling options
What's special
This home features one level living with 3 bedrooms and 2 baths on the primary level. Both of these 2 bathrooms have been remodeled. Large section of the main living room area has new wood floors. Downstairs features a 2 car garage and a full bath with an optional extra bedroom or living area. This home sits on over 1 acre and is located in a very convenient location. New roof and hot water heater last year. Come see this home before its gone!
Zillow last checked: 8 hours ago
Listing updated: July 01, 2025 at 06:18am
Listed by:
Jason Buffington 770-540-6264,
Keller Williams Lanier Partners,
Allen Pointer 770-833-4597,
Keller Williams Lanier Partners
Bought with:
Teresa B Dellinger, 291726
Chapman Hall Professionals Realty
Source: GAMLS,MLS#: 10474049
Facts & features
Interior
Bedrooms & bathrooms
- Bedrooms: 4
- Bathrooms: 3
- Full bathrooms: 3
- Main level bathrooms: 2
- Main level bedrooms: 3
Heating
- Baseboard, Forced Air
Cooling
- Central Air, Ceiling Fan(s)
Appliances
- Included: Dishwasher, Refrigerator, Oven/Range (Combo)
- Laundry: Laundry Closet
Features
- Walk-In Closet(s), Double Vanity
- Flooring: Hardwood, Vinyl, Carpet
- Basement: None
- Number of fireplaces: 1
Interior area
- Total structure area: 1,943
- Total interior livable area: 1,943 sqft
- Finished area above ground: 1,345
- Finished area below ground: 598
Property
Parking
- Total spaces: 2
- Parking features: Attached, Garage
- Has attached garage: Yes
Features
- Levels: Multi/Split
- Patio & porch: Deck
Lot
- Size: 1.20 Acres
- Features: Level
Details
- Parcel number: 107 026D
Construction
Type & style
- Home type: SingleFamily
- Architectural style: Other
- Property subtype: Single Family Residence
Materials
- Vinyl Siding
- Foundation: Slab
- Roof: Composition
Condition
- Resale
- New construction: No
- Year built: 2002
Utilities & green energy
- Electric: 220 Volts
- Sewer: Septic Tank
- Water: Public
- Utilities for property: Electricity Available, Water Available
Community & neighborhood
Security
- Security features: Smoke Detector(s)
Community
- Community features: None
Location
- Region: Mount Airy
- Subdivision: None
Other
Other facts
- Listing agreement: Exclusive Right To Sell
- Listing terms: Cash,Conventional,FHA,VA Loan
Price history
| Date | Event | Price |
|---|---|---|
| 6/30/2025 | Sold | $269,000$138/sqft |
Source: | ||
| 6/9/2025 | Pending sale | $269,000$138/sqft |
Source: | ||
| 5/19/2025 | Listed for sale | $269,000$138/sqft |
Source: | ||
| 5/12/2025 | Pending sale | $269,000$138/sqft |
Source: | ||
| 5/6/2025 | Price change | $269,000-3.6%$138/sqft |
Source: | ||
Public tax history
| Year | Property taxes | Tax assessment |
|---|---|---|
| 2024 | $2,478 +13.4% | $102,576 +17.3% |
| 2023 | $2,186 | $87,424 +13.3% |
| 2022 | -- | $77,132 +19.9% |
Find assessor info on the county website
Neighborhood: 30563
Nearby schools
GreatSchools rating
- 6/10Demorest Elementary SchoolGrades: PK-5Distance: 2.7 mi
- NAHabersham Ninth Grade AcademyGrades: 9Distance: 2.3 mi
- 4/10Habersham Success AcademyGrades: 6-12Distance: 2.3 mi
Schools provided by the listing agent
- Elementary: Demorest
- Middle: H A Wilbanks
- High: Habersham Central
Source: GAMLS. This data may not be complete. We recommend contacting the local school district to confirm school assignments for this home.
Get pre-qualified for a loan
At Zillow Home Loans, we can pre-qualify you in as little as 5 minutes with no impact to your credit score.An equal housing lender. NMLS #10287.
