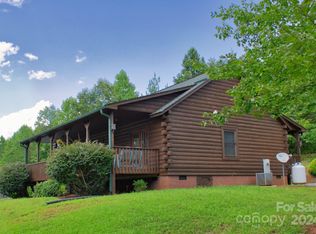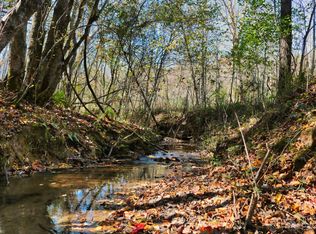Mask required for showing. Located in Phase 6 of popular Hearthstone Ridge, this newer home sits on a large 5.01 acre parcel that encompasses the better part of a hill in this quiet, gated community. Located five miles north of Rutherfordton. Although it sits on a full, unfinished basement, the 1,540 sq. ft. home essentially offers one-level living and features a vaulted ceiling in the great room, giving a spacious feel to the open area. The living area features a gas fireplace and access to a large, covered deck. In the kitchen you'll find quartz countertops, a large "L " shaped island offering ample additional storage, a pantry, stainless appliances and an undermounted stainless double sink. The primary bedroom is located on the south end of the home, with the en suite featuring a custom tiled shower that could easily be called massive. It has access to its own private screened deck/porch (adjacent to the large deck accessed from the living area). The second bedroom is located on the northwest corner of the home, also with it's own private screened deck/porch, and separate access to the hall bath. The attached, two-car garage features tall, oversized doors for easy access of a taller vehicle (van, RV). The entrance to the house from the garage is via the utility/mud room, complete with a sink, counterspace and storage. The basement was built with Superior Wall construction, so there's plenty of ceiling height (8' 10"), plus it was plumbed for two additional bathrooms and there's so much space that an entire living area (with full kitchen, etc.) could be added as a second residential area. The potential floor plan could be a primary with walk-in closet and full bath on one side, then a great room in the center, and second bedroom, second bath on the other side. There are separate entrances to each of these areas via double glass doors, letting in plenty of light. There's even room for parking! Hearthstone Ridge is just north of Rutherfordton, the county seat of Rutherford County in western North Carolina. Groceries, healthcare, shopping and just about anything you need is a ten to fifteen minute drive away. Come visit this unspoiled area!
This property is off market, which means it's not currently listed for sale or rent on Zillow. This may be different from what's available on other websites or public sources.


