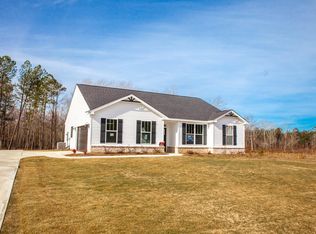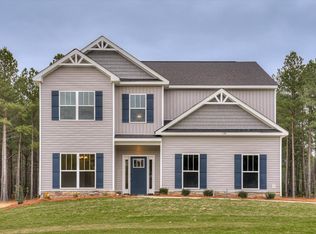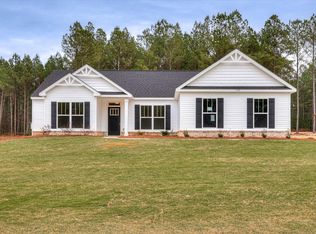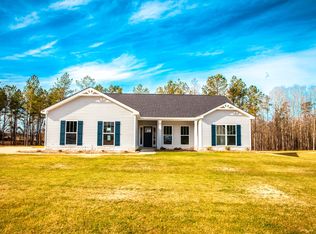Sold for $295,900 on 07/08/25
$295,900
135 WILLOW OAK Circle, Thomson, GA 30824
3beds
1,662sqft
Single Family Residence
Built in 2024
1.07 Acres Lot
$296,400 Zestimate®
$178/sqft
$1,975 Estimated rent
Home value
$296,400
Estimated sales range
Not available
$1,975/mo
Zestimate® history
Loading...
Owner options
Explore your selling options
What's special
Welcome Home to White Oak Landing. A new development in McDuffie County. This Ashford plan features a split bedroom floor plan designed for family living. This ranch-style home offers a wide-open layout complete with a private study with French doors and a sprawling kitchen, including a flat bar top peninsula for drinks and appetizers. In the owner's suite, you'll enjoy a luxury master bathroom equipped with a four-foot shower, separate garden tub and water closet, and double vanities with plenty of space to spare. Looking for a spacious and cozy home to call your own? The Ashford is calling your name! Close proximity to 1-20, Augusta and Lake Thurmond/Clarks Hill Lake. Easy drive under 30 min. to Ft. Gordon Pictures are of like home, once construction is further along actual pictures will be replaced. Sooner an offer is made, more selections can be made. Builder is offering 15,000 in buyer concessions
Zillow last checked: 8 hours ago
Listing updated: July 10, 2025 at 07:35am
Listed by:
John DeFoor 706-799-9558,
Defoor Realty,
Teresa Mcdaniel 706-825-2382,
Defoor Realty
Bought with:
BRIANNA GOODWIN, 366104
New Beginnings Realty
Source: Hive MLS,MLS#: 526836
Facts & features
Interior
Bedrooms & bathrooms
- Bedrooms: 3
- Bathrooms: 2
- Full bathrooms: 2
Primary bedroom
- Level: Main
- Dimensions: 28 x 13
Bedroom 2
- Level: Main
- Dimensions: 11 x 11
Bedroom 3
- Level: Main
- Dimensions: 11 x 10
Dining room
- Level: Main
- Dimensions: 13 x 11
Family room
- Level: Main
- Dimensions: 15 x 18
Kitchen
- Level: Main
- Dimensions: 14 x 11
Office
- Level: Main
- Dimensions: 10 x 11
Cooling
- Ceiling Fan(s), Central Air
Appliances
- Included: Built-In Microwave, Dishwasher
Features
- Eat-in Kitchen, Garden Tub, Pantry, Washer Hookup, Electric Dryer Hookup
- Flooring: Carpet
- Has fireplace: No
Interior area
- Total structure area: 1,662
- Total interior livable area: 1,662 sqft
Property
Parking
- Total spaces: 2
- Parking features: Garage, Garage Door Opener
- Garage spaces: 2
Features
- Patio & porch: Patio
Lot
- Size: 1.07 Acres
- Dimensions: 1.07
- Features: Sprinklers In Front
Details
- Parcel number: 00510093008
Construction
Type & style
- Home type: SingleFamily
- Architectural style: Ranch
- Property subtype: Single Family Residence
Materials
- Foundation: Slab
- Roof: Composition
Condition
- New Construction
- New construction: Yes
- Year built: 2024
Details
- Warranty included: Yes
Utilities & green energy
- Sewer: Septic Tank
- Water: Public
Community & neighborhood
Location
- Region: Thomson
- Subdivision: White Oak Landing
HOA & financial
HOA
- Has HOA: Yes
- HOA fee: $400 monthly
Other
Other facts
- Listing terms: Cash,Conventional,FHA,USDA Loan,VA Loan
Price history
| Date | Event | Price |
|---|---|---|
| 7/8/2025 | Sold | $295,900$178/sqft |
Source: | ||
| 5/2/2025 | Pending sale | $295,900$178/sqft |
Source: | ||
| 4/16/2025 | Price change | $295,900-2%$178/sqft |
Source: | ||
| 1/17/2025 | Pending sale | $301,900$182/sqft |
Source: | ||
| 12/31/2024 | Price change | $301,900+1.7%$182/sqft |
Source: | ||
Public tax history
| Year | Property taxes | Tax assessment |
|---|---|---|
| 2024 | $891 | $29,400 |
Find assessor info on the county website
Neighborhood: 30824
Nearby schools
GreatSchools rating
- 5/10Norris Elementary SchoolGrades: 4-5Distance: 1.3 mi
- 5/10Thomson-McDuffie Junior High SchoolGrades: 6-8Distance: 0.5 mi
- 3/10Thomson High SchoolGrades: 9-12Distance: 0.3 mi
Schools provided by the listing agent
- Elementary: Norris
- Middle: Thomson
- High: THOMSON
Source: Hive MLS. This data may not be complete. We recommend contacting the local school district to confirm school assignments for this home.

Get pre-qualified for a loan
At Zillow Home Loans, we can pre-qualify you in as little as 5 minutes with no impact to your credit score.An equal housing lender. NMLS #10287.



