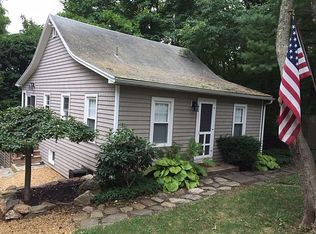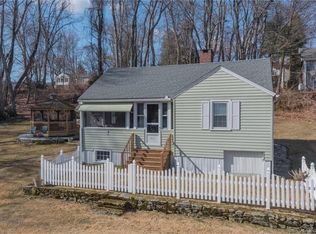Sold for $440,000
$440,000
135 Wildwood Road, East Haddam, CT 06415
3beds
2,330sqft
Single Family Residence
Built in 1945
0.45 Acres Lot
$490,500 Zestimate®
$189/sqft
$2,831 Estimated rent
Home value
$490,500
$461,000 - $525,000
$2,831/mo
Zestimate® history
Loading...
Owner options
Explore your selling options
What's special
Welcome to lake life at Lake Hayward! This home has been beautifully renovated and updated and has an impressive 2,330 sq. ft. of living space and seasonal views of the water. A short and easy 3 minute walk to Lake Hayward where you'll find a private beach, tennis courts, and beautiful pavilion. Move right in to this wonderful home with 3 bedrooms, 2 full baths, and sprawling, updated space. Easy maintenance with vinyl siding, a 4 yr old roof, 4 yr old electric hybrid hot water heater. Hardwood and vinyl plank flooring throughout, remodeled kitchen and baths, fireplaced living room with lovely built-in bookshelves, country kitchen with upgraded appliances and a pass-through/breakfast bar to the spacious dining room. Great space to entertain! The family room with cathedral ceiling (currently an exercise room) could also be used as a first floor Primary Bedroom. Enjoy peaceful views and gorgeous sunrises from the front deck and the privacy of the back patio and tiered, fully fenced yard. You can't beat the location - close to shopping and dining, the Airline Trail, Devil's Hopyard State Park,, Goodspeed Opera House, the shoreline, and casinos, yet tucked away on beautiful Lake Hayward.
Zillow last checked: 8 hours ago
Listing updated: July 09, 2024 at 08:18pm
Listed by:
Sue Esposito 860-428-3201,
Home Selling Team 860-456-7653
Bought with:
Lisa Maffeo, RES.0818110
Signature Properties of NewEng
Source: Smart MLS,MLS#: 170590365
Facts & features
Interior
Bedrooms & bathrooms
- Bedrooms: 3
- Bathrooms: 2
- Full bathrooms: 2
Primary bedroom
- Features: Ceiling Fan(s)
- Level: Upper
- Area: 204 Square Feet
- Dimensions: 12 x 17
Bedroom
- Level: Upper
- Area: 140 Square Feet
- Dimensions: 14 x 10
Bedroom
- Level: Upper
- Area: 117 Square Feet
- Dimensions: 9 x 13
Bathroom
- Level: Main
Bathroom
- Level: Upper
Dining room
- Features: Breakfast Bar, Hardwood Floor
- Level: Main
- Area: 209 Square Feet
- Dimensions: 11 x 19
Family room
- Features: Cathedral Ceiling(s), French Doors, Hardwood Floor
- Level: Main
- Area: 252 Square Feet
- Dimensions: 14 x 18
Kitchen
- Features: Remodeled, Granite Counters, Hardwood Floor
- Level: Main
- Area: 126 Square Feet
- Dimensions: 14 x 9
Living room
- Level: Main
- Area: 532 Square Feet
- Dimensions: 19 x 28
Heating
- Forced Air, Oil
Cooling
- Ceiling Fan(s), Central Air
Appliances
- Included: Oven/Range, Range Hood, Refrigerator, Dishwasher, Washer, Dryer, Electric Water Heater
- Laundry: Main Level
Features
- Doors: Storm Door(s)
- Windows: Thermopane Windows
- Basement: Full,Unfinished
- Attic: Pull Down Stairs
- Number of fireplaces: 1
Interior area
- Total structure area: 2,330
- Total interior livable area: 2,330 sqft
- Finished area above ground: 2,330
- Finished area below ground: 0
Property
Parking
- Total spaces: 2
- Parking features: Attached, Private, Paved
- Attached garage spaces: 2
- Has uncovered spaces: Yes
Features
- Patio & porch: Deck, Patio
- Waterfront features: Lake, Association Required, Beach, Walk to Water
Lot
- Size: 0.45 Acres
- Features: Few Trees
Details
- Parcel number: 2270033
- Zoning: L
Construction
Type & style
- Home type: SingleFamily
- Architectural style: Colonial
- Property subtype: Single Family Residence
Materials
- Vinyl Siding
- Foundation: Concrete Perimeter
- Roof: Asphalt
Condition
- New construction: No
- Year built: 1945
Utilities & green energy
- Sewer: Septic Tank
- Water: Well
- Utilities for property: Cable Available
Green energy
- Energy efficient items: Doors, Windows
Community & neighborhood
Community
- Community features: Lake, Park
Location
- Region: Colchester
- Subdivision: Lake Hayward
HOA & financial
HOA
- Has HOA: Yes
- HOA fee: $827 annually
- Amenities included: Lake/Beach Access
- Services included: Trash
Price history
| Date | Event | Price |
|---|---|---|
| 10/24/2023 | Sold | $440,000-1.8%$189/sqft |
Source: | ||
| 9/14/2023 | Price change | $448,000-5.7%$192/sqft |
Source: | ||
| 8/25/2023 | Price change | $475,000-4%$204/sqft |
Source: | ||
| 8/12/2023 | Listed for sale | $495,000$212/sqft |
Source: | ||
Public tax history
Tax history is unavailable.
Neighborhood: 06415
Nearby schools
GreatSchools rating
- 6/10East Haddam Elementary SchoolGrades: PK-3Distance: 5.6 mi
- 6/10Nathan Hale-Ray Middle SchoolGrades: 4-8Distance: 5.7 mi
- 6/10Nathan Hale-Ray High SchoolGrades: 9-12Distance: 6 mi
Get pre-qualified for a loan
At Zillow Home Loans, we can pre-qualify you in as little as 5 minutes with no impact to your credit score.An equal housing lender. NMLS #10287.
Sell for more on Zillow
Get a Zillow Showcase℠ listing at no additional cost and you could sell for .
$490,500
2% more+$9,810
With Zillow Showcase(estimated)$500,310

