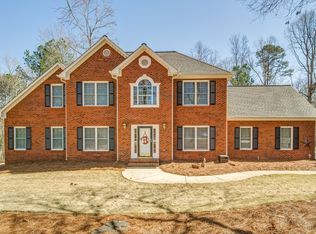*MULTI-GENERATIONAL FAMILY HOME* Pre Inspected & Appraised* This custom-built Victorian home situated on a 2+ acre lot with 400' of lake frontage is perfect for large families/entertaining! Handicap accessible w/oversized elevator. Arriving you are greeted by charming exterior details & a large wrap around porch. Inside, upgrades abound w/hardwood floors, chefs kitchen (stainless appliances, double oven, Thermador cooktop, Kitchenaide fridge, trash compactor, butcher block island, pot rack, built in blender), central vac, large walk in pantry, hidden storage/panic room & 4-car garage! Owners suite w/attached office, "dream" closet w/vanity, & private veranda. Large unfinished basement & detached air conditioned shop! Serene lake views! Swim/Tennis Community.
This property is off market, which means it's not currently listed for sale or rent on Zillow. This may be different from what's available on other websites or public sources.
