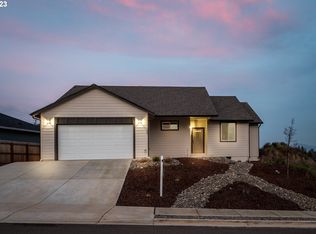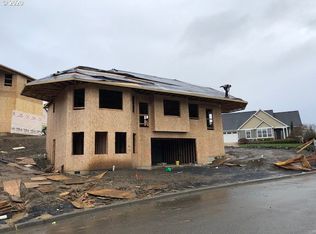Sold for $450,000 on 11/19/24
$450,000
135 Wil Way, Winston, OR 97496
3beds
2,060sqft
SingleFamily
Built in 2020
6,534 Square Feet Lot
$404,200 Zestimate®
$218/sqft
$2,540 Estimated rent
Home value
$404,200
$384,000 - $424,000
$2,540/mo
Zestimate® history
Loading...
Owner options
Explore your selling options
What's special
Mid Oregon Builders proudly presents this two story craftsman in Safari Estates. Floor plan was custom designed for this lot to offer easterly views and lots of natural light. This two story beauty will offer an open great room concept, high ceilings, custom kitchen and more. Home qualifies for 100% financing. Lot# 70 in Safari Estates.
Facts & features
Interior
Bedrooms & bathrooms
- Bedrooms: 3
- Bathrooms: 3
- Full bathrooms: 2
- 1/2 bathrooms: 1
- Main level bathrooms: 2
Heating
- Forced air, Heat pump, Electric
Appliances
- Included: Dishwasher, Range / Oven
- Laundry: Laundry Room, Inside
Features
- Pantry, Great Room, Soaking Tub, Bathroom, Suite, Nook, Walk in Closet, Island, Double Closet, Shared Bath, Walk-In Shower, Double Sinks
- Flooring: Carpet, Laminate, Linoleum / Vinyl
- Windows: Double Pane Windows, Vinyl Frames
- Basement: Finished
- Has fireplace: Yes
Interior area
- Structure area source: Builder
- Total interior livable area: 2,060 sqft
Property
Parking
- Total spaces: 2
- Parking features: Garage - Attached
Features
- Exterior features: Wood, Cement / Concrete
Lot
- Size: 6,534 sqft
Details
- Parcel number: R129888
Construction
Type & style
- Home type: SingleFamily
- Architectural style: Craftsman
Materials
- Foundation: Concrete
- Roof: Composition
Condition
- Under Construction
- Year built: 2020
Utilities & green energy
- Sewer: Public Sewer
- Water: Public
- Utilities for property: Electricity Connected
Community & neighborhood
Location
- Region: Winston
Other
Other facts
- Sewer: Public Sewer
- WaterSource: Public
- Heating: Forced Air, Heat Pump
- RoadSurfaceType: Paved
- NewConstructionYN: true
- Appliances: Dishwasher, Electric Water Heater, Built-In Range
- Flooring: Laminate Flooring, Wall to Wall Carpet, Vinyl Floor
- Basement: Finished
- GarageYN: true
- AttachedGarageYN: true
- HeatingYN: true
- Utilities: Electricity Connected
- CoolingYN: true
- ConstructionMaterials: Wood Siding, Cement Siding
- Roof: Composition
- WindowFeatures: Double Pane Windows, Vinyl Frames
- Cooling: Heat Pump
- ArchitecturalStyle: Craftsman
- InteriorFeatures: Pantry, Great Room, Soaking Tub, Bathroom, Suite, Nook, Walk in Closet, Island, Double Closet, Shared Bath, Walk-In Shower, Double Sinks
- LivingAreaSource: Builder
- PropertyCondition: Under Construction
- MainLevelBathrooms: 2
- FarmLandAreaUnits: Square Feet
- ParkingFeatures: Driveway, Attached, Off Street, Tuck-Under
- StructureType: Residential
- OpenParkingYN: true
- LaundryFeatures: Laundry Room, Inside
- RoomKitchenFeatures: Pantry, Island
- RoomMasterBedroomFeatures: Walk-In Closet(s), Suite, Bathroom, Soaking Tub, Walk-in Shower, Double Sinks
- RoomBedroom2Features: Walk-In Closet(s), Shared Bath
- RoomDiningRoomLevel: Main
- RoomKitchenLevel: Main
- RoomLivingRoomLevel: Main
- RoomBedroom3Level: Lower
- RoomBedroom2Level: Lower
- BuildingAreaSource: Builder
- RoomMasterBedroomLevel: Main
- RoomLivingRoomFeatures: Great Room
- RoomBedroom3Features: Shared Bath, Double Closet
- RoomDiningRoomFeatures: Nook
- MlsStatus: Active
- TaxAnnualAmount: 610.09
- Road surface type: Paved
Price history
| Date | Event | Price |
|---|---|---|
| 11/19/2024 | Sold | $450,000+25%$218/sqft |
Source: Public Record | ||
| 11/17/2020 | Listing removed | $359,900$175/sqft |
Source: Real Estate Performance Group #20685935 | ||
| 1/16/2020 | Price change | $359,900+9.4%$175/sqft |
Source: Real Estate Performance Group #20685935 | ||
| 1/10/2020 | Listed for sale | $329,000$160/sqft |
Source: Real Estate Performance Group #20685935 | ||
Public tax history
| Year | Property taxes | Tax assessment |
|---|---|---|
| 2024 | $3,790 +31.2% | $227,843 +31.3% |
| 2023 | $2,890 +3.1% | $173,553 +3% |
| 2022 | $2,804 +2.8% | $168,499 +3% |
Find assessor info on the county website
Neighborhood: 97496
Nearby schools
GreatSchools rating
- NABrockway Elementary SchoolGrades: PK-2Distance: 0.2 mi
- 4/10Winston Middle SchoolGrades: 6-8Distance: 1.7 mi
- 5/10Douglas High SchoolGrades: 9-12Distance: 0.6 mi
Schools provided by the listing agent
- Elementary: Brockway
- High: Douglas
Source: The MLS. This data may not be complete. We recommend contacting the local school district to confirm school assignments for this home.

Get pre-qualified for a loan
At Zillow Home Loans, we can pre-qualify you in as little as 5 minutes with no impact to your credit score.An equal housing lender. NMLS #10287.

