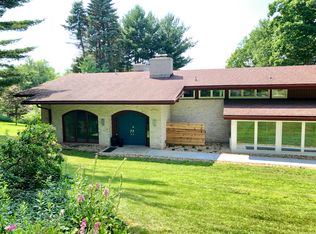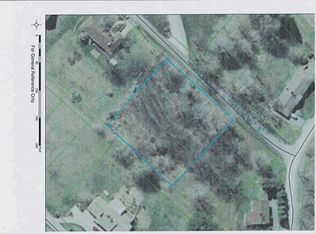Come see this nice brick/vinyl Ranch in White Star Village with beautiful views of the mountains! Living Room with hardwood floor & stone wood burning fireplace - open to Dining Room with hardwood floor. Lots of cabinets in the Kitchen -nice flooring & a chalkboard. Enclosed Sunroom has a hot tub ready for you to relax & enjoy! Master Bedroom has a 1/2 Bath & double closet. 2 more bedrooms and a full bath on the 1st floor. The basement has a large Family Room with a wet bar, Bedroom/Office, a 2nd finished room, a 3/4 Bath, large Workshop/Storage Room, & the Laundry Room. Roof & boiler replaced in 2015. 2 car Garage with auto openers. Storage shed & rear deck. Pull down steps in Garage.
This property is off market, which means it's not currently listed for sale or rent on Zillow. This may be different from what's available on other websites or public sources.


