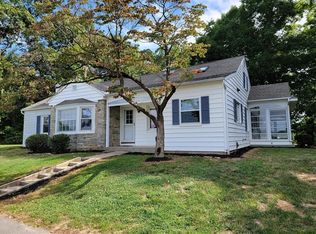Sold for $417,000 on 06/27/25
$417,000
135 Weaver Rd, Lancaster, PA 17603
5beds
2,728sqft
Single Family Residence
Built in 1950
1.9 Acres Lot
$433,200 Zestimate®
$153/sqft
$2,643 Estimated rent
Home value
$433,200
$412,000 - $459,000
$2,643/mo
Zestimate® history
Loading...
Owner options
Explore your selling options
What's special
This property will be offered at Public Auction on Thursday, May 15, 2025 @ 6pm. The listing price is the opening bid only and in no way reflects the final sale price. 10% down due at auction, 2% transfer tax to be paid by the purchaser, real estate taxes prorated. Situated in a rural neighborhood surrounded by Lancaster County farmland, this nearly 2-acre property offers a five-bedroom home and a detached shop with an overhead door. The first floor hosts a spacious family room with a fireplace, a kitchen, a formal dining room, two bedrooms, a full bathroom, and a laundry/mudroom space. Upstairs, you will find an additional three bedrooms and a full bathroom. Additional amenities include a full partially finished basement and an attached two car garage. Located just minutes from the Centerville Rd & Route 30 intersection, this home provides easy access to shopping centers and Lancaster City. While this property needs some cosmetic updating, it offers great potential to be your family’s next home!
Zillow last checked: 8 hours ago
Listing updated: June 27, 2025 at 05:03pm
Listed by:
Thomas Stewart 717-932-2599,
Cavalry Realty LLC
Bought with:
Thomas Stewart, RM420558
Cavalry Realty LLC
Source: Bright MLS,MLS#: PALA2067978
Facts & features
Interior
Bedrooms & bathrooms
- Bedrooms: 5
- Bathrooms: 2
- Full bathrooms: 2
- Main level bathrooms: 1
- Main level bedrooms: 2
Basement
- Area: 800
Heating
- Forced Air, Oil
Cooling
- None
Appliances
- Included: Electric Water Heater
- Laundry: Main Level
Features
- Entry Level Bedroom, Formal/Separate Dining Room
- Basement: Partially Finished
- Number of fireplaces: 1
Interior area
- Total structure area: 2,728
- Total interior livable area: 2,728 sqft
- Finished area above ground: 1,928
- Finished area below ground: 800
Property
Parking
- Total spaces: 4
- Parking features: Garage Faces Front, Attached, Driveway
- Attached garage spaces: 2
- Uncovered spaces: 2
Accessibility
- Accessibility features: None
Features
- Levels: One and One Half
- Stories: 1
- Pool features: None
Lot
- Size: 1.90 Acres
- Features: Front Yard, Rear Yard
Details
- Additional structures: Above Grade, Below Grade
- Parcel number: 4101623300000
- Zoning: MDR
- Zoning description: Medium Density Residential
- Special conditions: Auction
Construction
Type & style
- Home type: SingleFamily
- Architectural style: Cape Cod
- Property subtype: Single Family Residence
Materials
- Brick, Masonry
- Foundation: Permanent
- Roof: Composition,Shingle
Condition
- Average
- New construction: No
- Year built: 1950
Utilities & green energy
- Sewer: Public Sewer
- Water: Well
Community & neighborhood
Location
- Region: Lancaster
- Subdivision: None Available
- Municipality: MANOR TWP
Other
Other facts
- Listing agreement: Exclusive Right To Sell
- Listing terms: Cash,Conventional
- Ownership: Fee Simple
Price history
| Date | Event | Price |
|---|---|---|
| 6/27/2025 | Sold | $417,000+107.5%$153/sqft |
Source: | ||
| 7/9/2003 | Sold | $201,000$74/sqft |
Source: Public Record Report a problem | ||
Public tax history
| Year | Property taxes | Tax assessment |
|---|---|---|
| 2025 | $5,544 +3.9% | $244,300 |
| 2024 | $5,335 | $244,300 |
| 2023 | $5,335 +1.9% | $244,300 |
Find assessor info on the county website
Neighborhood: 17603
Nearby schools
GreatSchools rating
- 7/10Central Manor El SchoolGrades: K-6Distance: 3.1 mi
- 8/10Manor Middle SchoolGrades: 7-8Distance: 1.4 mi
- 7/10Penn Manor High SchoolGrades: 9-12Distance: 3.2 mi
Schools provided by the listing agent
- High: Penn Manor H.s.
- District: Penn Manor
Source: Bright MLS. This data may not be complete. We recommend contacting the local school district to confirm school assignments for this home.

Get pre-qualified for a loan
At Zillow Home Loans, we can pre-qualify you in as little as 5 minutes with no impact to your credit score.An equal housing lender. NMLS #10287.
Sell for more on Zillow
Get a free Zillow Showcase℠ listing and you could sell for .
$433,200
2% more+ $8,664
With Zillow Showcase(estimated)
$441,864