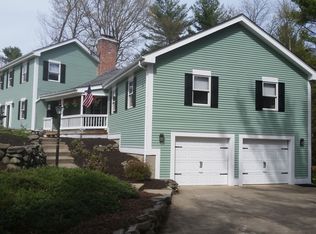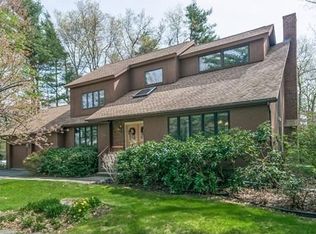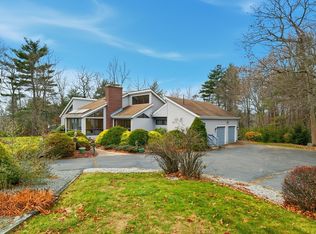Gleaming hardwood floors, Pella windows, with sliding doors, and builtin miniblinds throughout. First floor offers tiled foyer, formal dining, formal living room, family room with cathedral ceiling and gas fireplace, tiled office, laundry and mud room, and a gourmet kitchen. Kitchen features stainless steel appliances, granite counter tops, Sub-Zero built in fridge, double oven, plenty of cabinets, and gazebo style dining area. Step outside onto your oversized Trex deck overlooking your large "T" shaped built pool, hot tub and beautifully landscaped yard. The second floor offers 2 full tiled bathrooms, 3 large bedrooms with hardwood floors and walkin closets. Master bedroom suite has cathedral ceilings, bidet, jacuzzi tub, shower and large dressing room which could be a nursery or exercise room.
This property is off market, which means it's not currently listed for sale or rent on Zillow. This may be different from what's available on other websites or public sources.



