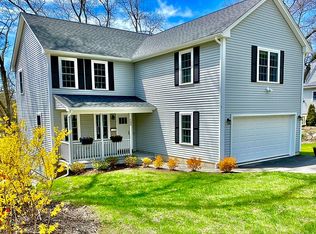This beautiful English Tudor, its rich history &breathtaking waterfront setting will capture your imagination &your heart! Lovely, natural shoreline, on Learned pond- it offers sweeping views, spectacular colors, serenity, privacy, wildlife, nature at its best! Enjoy your private dock, swimming raft, gardens, mature trees, pergola! Swim, boat, fish, walk the beach. You'll love the open, flex floor plan, views from almost every window, HDWD, natural woodwork. View blue Herons right from your LR w/its natural light, expansive picture windows, 16 ft ceiling, and the most amazing, original 2 sided, 2 story stone FRPL. Dramatic 2nd-floor balconied views. Open staircase- stunning custom combo of wood/glass/metal. Updated Cherry Kit, stainless steel appl, 5 burner gas stove. Charming DR w/ built-ins. MBR w/walk-in dressing Rm/closet, 1st-floor bed/bath, media RM, sauna, walkout lower level w/expansion poss. Vacation every day, invite family &friends! See list of updates and Move right in!
This property is off market, which means it's not currently listed for sale or rent on Zillow. This may be different from what's available on other websites or public sources.
