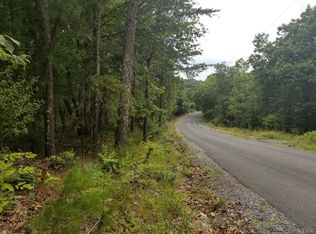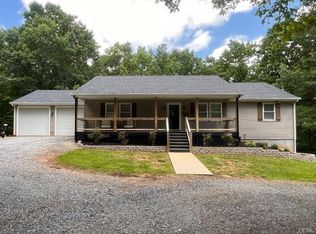Sold for $550,000
$550,000
135 Warner Rd, Lynchburg, VA 24504
4beds
2,658sqft
Single Family Residence
Built in 2003
6.06 Acres Lot
$541,800 Zestimate®
$207/sqft
$2,527 Estimated rent
Home value
$541,800
Estimated sales range
Not available
$2,527/mo
Zestimate® history
Loading...
Owner options
Explore your selling options
What's special
Welcome to your private retreat in the heart of Campbell County! This beautifully maintained 4-bedroom, 2.5-bath home sits on over six serene acres, offering unmatched privacy and comfort. Inside, you'll find generous living spaces, custom finishes, and thoughtful upgrades throughout. The home features a bright, open layout with plenty of storage and closet space for all your needs. Enjoy a large primary suite, two full bathrooms, and a convenient half bath for guests. The full, unfinished basement with a wood stove offers endless potential perfect for a workshop, gym, or additional living space. Step outside and take in the natural beauty of your land, ideal for gardening, outdoor activities, or simply relaxing in peace. There's even a dedicated vegetable garden space ready for your green thumb. A two-car garage adds extra convenience and storage. Don't miss this rare opportunity to own a private slice of Virginia countryside with all the modern comfort. Schedule your showing today!
Zillow last checked: 8 hours ago
Listing updated: July 09, 2025 at 08:40am
Listed by:
Joshua David Redmond 434-386-1998 josh@joshredmondrealestate.com,
Mark A. Dalton & Co., Inc.
Bought with:
Rikki Cheatham, 0225228025
Elite Realty
Source: LMLS,MLS#: 359311 Originating MLS: Lynchburg Board of Realtors
Originating MLS: Lynchburg Board of Realtors
Facts & features
Interior
Bedrooms & bathrooms
- Bedrooms: 4
- Bathrooms: 3
- Full bathrooms: 2
- 1/2 bathrooms: 1
Primary bedroom
- Level: Second
- Area: 169
- Dimensions: 13 x 13
Bedroom
- Dimensions: 0 x 0
Bedroom 2
- Level: Second
- Area: 176
- Dimensions: 16 x 11
Bedroom 3
- Level: Second
- Area: 165
- Dimensions: 15 x 11
Bedroom 4
- Level: Second
- Area: 143
- Dimensions: 13 x 11
Bedroom 5
- Area: 0
- Dimensions: 0 x 0
Dining room
- Level: First
- Area: 96
- Dimensions: 12 x 8
Family room
- Area: 0
- Dimensions: 0 x 0
Great room
- Area: 0
- Dimensions: 0 x 0
Kitchen
- Level: First
- Area: 96
- Dimensions: 12 x 8
Living room
- Level: First
- Area: 234
- Dimensions: 18 x 13
Office
- Level: First
- Area: 208
- Dimensions: 16 x 13
Heating
- Heat Pump, Two-Zone
Cooling
- Heat Pump, Two-Zone
Appliances
- Included: Dishwasher, Microwave, Electric Range, Refrigerator, Electric Water Heater, Tankless Water Heater
- Laundry: Dryer Hookup, Laundry Room, Main Level, Washer Hookup
Features
- Ceiling Fan(s), Drywall, Free-Standing Tub, Primary Bed w/Bath, Pantry, Separate Dining Room, Tile Bath(s), Walk-In Closet(s)
- Flooring: Carpet, Ceramic Tile, Vinyl Plank
- Basement: Full,Concrete,Walk-Out Access
- Attic: Scuttle
- Number of fireplaces: 1
- Fireplace features: 1 Fireplace, Wood Burning
Interior area
- Total structure area: 2,658
- Total interior livable area: 2,658 sqft
- Finished area above ground: 2,658
- Finished area below ground: 0
Property
Parking
- Parking features: Off Street
- Has garage: Yes
Features
- Levels: Two
- Stories: 2
- Patio & porch: Patio, Porch, Front Porch
- Exterior features: Garden
Lot
- Size: 6.06 Acres
- Features: Landscaped, Secluded
Details
- Additional structures: Storage, Other
- Parcel number: 26A510
Construction
Type & style
- Home type: SingleFamily
- Architectural style: Two Story
- Property subtype: Single Family Residence
Materials
- Vinyl Siding
- Roof: Shingle
Condition
- Year built: 2003
Utilities & green energy
- Electric: AEP/Appalachian Powr
- Sewer: Septic Tank
- Water: Well
Community & neighborhood
Location
- Region: Lynchburg
- Subdivision: Warner Woods Sd
Price history
| Date | Event | Price |
|---|---|---|
| 7/9/2025 | Sold | $550,000-2.6%$207/sqft |
Source: | ||
| 6/9/2025 | Pending sale | $564,900$213/sqft |
Source: | ||
| 5/16/2025 | Listed for sale | $564,900+25.5%$213/sqft |
Source: | ||
| 11/29/2022 | Sold | $450,000+0%$169/sqft |
Source: | ||
| 10/20/2022 | Pending sale | $449,900$169/sqft |
Source: | ||
Public tax history
| Year | Property taxes | Tax assessment |
|---|---|---|
| 2024 | $1,699 | $377,500 |
| 2023 | $1,699 +15.3% | $377,500 +37.2% |
| 2022 | $1,474 | $275,100 |
Find assessor info on the county website
Neighborhood: 24504
Nearby schools
GreatSchools rating
- 8/10Rustburg Elementary SchoolGrades: PK-5Distance: 5 mi
- 4/10Rustburg Middle SchoolGrades: 6-8Distance: 4.7 mi
- 8/10Rustburg High SchoolGrades: 9-12Distance: 3.9 mi

Get pre-qualified for a loan
At Zillow Home Loans, we can pre-qualify you in as little as 5 minutes with no impact to your credit score.An equal housing lender. NMLS #10287.

