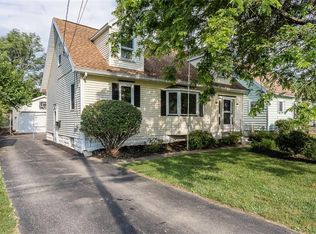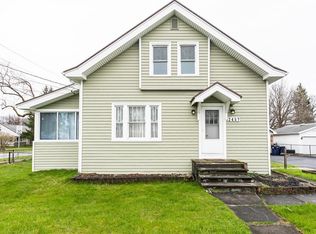Closed
$195,000
135 Walnut Park, Rochester, NY 14622
3beds
1,910sqft
Single Family Residence
Built in 1930
6,534 Square Feet Lot
$235,700 Zestimate®
$102/sqft
$2,511 Estimated rent
Home value
$235,700
$222,000 - $250,000
$2,511/mo
Zestimate® history
Loading...
Owner options
Explore your selling options
What's special
Amazing 3 bedroom cape-cod style home with 1st FLOOR MASTER SUITE, this incredible fully customized master suite has it ALL, cedar walk in closet, natural black slate floor with incredible Carrara marble porcelain tile, Custom walk-in shower. Carrara marble double vanity , specially made shower features massive shower head, the corner customized soaking tub has JETS and a heated air bubbler! Double vanity has water activated light! Plenty of cabinetry in the kitchen with solid surface countertops, new stainless steel refrigerator and dishwasher, peninsula acts as a breakfast bar and additional prep space! Two carpeted bedrooms upstairs with another FULL BATH with a new tiled floor and updated vanity plus great sliding doors for the bath tub all tiled of course! SECOND FLOOR LAUNDRY! Premium composite wood flooring, new carpet in family room with sliding glass door to deck, 2 car garage, CENTRAL Air, High Efficiency furnace, a shared driveway but plenty of space, fully fenced back yard! Open House Sunday 12/18 Noon to 2PM. Delayed Negotiations until Monday 19th at NOON! Sq Footage Difference is the addition of the back room that is the family. Please NOTE the agent is OWNER!
Zillow last checked: 8 hours ago
Listing updated: March 24, 2023 at 03:16pm
Listed by:
Joseph A. Tally Jr. 585-279-8124,
RE/MAX Plus
Bought with:
Joseph A. Tally Jr., 10301207547
RE/MAX Plus
Elizabeth Luckin, 10401361761
RE/MAX Plus
Source: NYSAMLSs,MLS#: R1448473 Originating MLS: Rochester
Originating MLS: Rochester
Facts & features
Interior
Bedrooms & bathrooms
- Bedrooms: 3
- Bathrooms: 2
- Full bathrooms: 2
- Main level bathrooms: 1
- Main level bedrooms: 1
Heating
- Gas, Baseboard, Forced Air
Appliances
- Included: Dryer, Dishwasher, Electric Oven, Electric Range, Free-Standing Range, Disposal, Gas Water Heater, Microwave, Oven, Refrigerator, Washer
- Laundry: Upper Level
Features
- Breakfast Bar, Cedar Closet(s), Ceiling Fan(s), Eat-in Kitchen, Separate/Formal Living Room, Other, See Remarks, Sliding Glass Door(s), Natural Woodwork, Bedroom on Main Level, Main Level Primary, Primary Suite
- Flooring: Carpet, Hardwood, Varies, Vinyl
- Doors: Sliding Doors
- Windows: Thermal Windows
- Basement: Full,Sump Pump
- Has fireplace: No
Interior area
- Total structure area: 1,910
- Total interior livable area: 1,910 sqft
Property
Parking
- Total spaces: 2
- Parking features: Detached, Electricity, Garage, Driveway, Garage Door Opener, Shared Driveway
- Garage spaces: 2
Features
- Patio & porch: Deck
- Exterior features: Blacktop Driveway, Deck, Fully Fenced
- Fencing: Full
Lot
- Size: 6,534 sqft
- Dimensions: 50 x 130
- Features: Residential Lot
Details
- Parcel number: 2634000771900002037000
- Special conditions: Standard
Construction
Type & style
- Home type: SingleFamily
- Architectural style: Cape Cod,Two Story
- Property subtype: Single Family Residence
Materials
- Vinyl Siding, Copper Plumbing, PEX Plumbing
- Foundation: Block
- Roof: Asphalt
Condition
- Resale
- Year built: 1930
Utilities & green energy
- Electric: Circuit Breakers
- Sewer: Connected
- Water: Connected, Public
- Utilities for property: Cable Available, High Speed Internet Available, Sewer Connected, Water Connected
Green energy
- Energy efficient items: Appliances, HVAC, Windows
Community & neighborhood
Location
- Region: Rochester
- Subdivision: Marks
Other
Other facts
- Listing terms: Cash,Conventional,FHA,VA Loan
Price history
| Date | Event | Price |
|---|---|---|
| 2/16/2023 | Sold | $195,000+8.4%$102/sqft |
Source: | ||
| 12/20/2022 | Pending sale | $179,900$94/sqft |
Source: | ||
| 12/13/2022 | Listed for sale | $179,900+44.7%$94/sqft |
Source: | ||
| 5/29/2019 | Sold | $124,350-0.5%$65/sqft |
Source: | ||
| 5/6/2019 | Price change | $125,000-3.8%$65/sqft |
Source: eXp Realty,LLC #R1189776 Report a problem | ||
Public tax history
| Year | Property taxes | Tax assessment |
|---|---|---|
| 2024 | -- | $164,800 +6.3% |
| 2023 | -- | $155,000 +54.4% |
| 2022 | -- | $100,400 |
Find assessor info on the county website
Neighborhood: 14622
Nearby schools
GreatSchools rating
- NAIvan L Green Primary SchoolGrades: PK-2Distance: 0.8 mi
- 3/10East Irondequoit Middle SchoolGrades: 6-8Distance: 0.9 mi
- 6/10Eastridge Senior High SchoolGrades: 9-12Distance: 0.1 mi
Schools provided by the listing agent
- District: East Irondequoit
Source: NYSAMLSs. This data may not be complete. We recommend contacting the local school district to confirm school assignments for this home.

