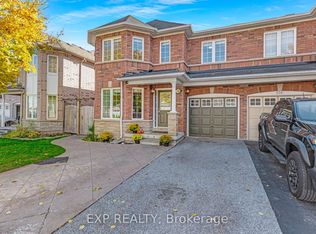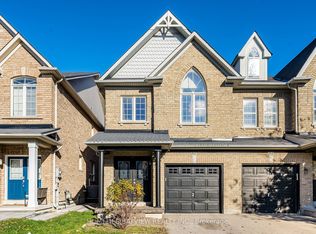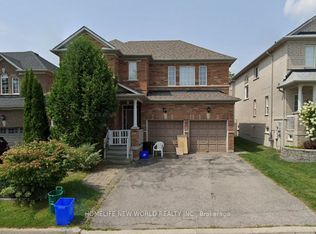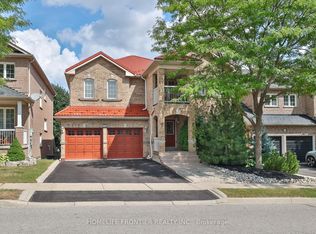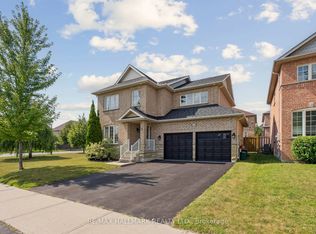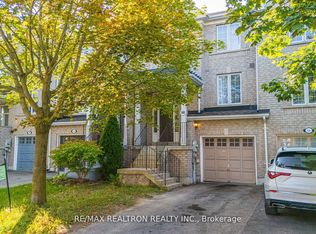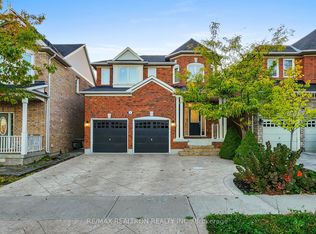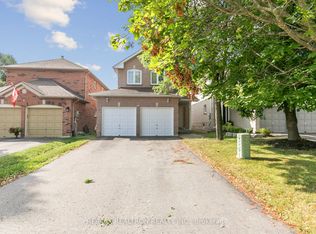Attention First-Time Home Buyers! Welcome To 135 Wainscot Ave, A Bright And Beautifully Maintained Semi-Detached Home In The Heart Of Newmarket. This 3 Bedroom, 4 Bathroom Home Offers Over 2,300 Square Feet Of Living Space, Featuring A Sun-Filled Open-Concept Main Floor With Hardwood Flooring, A Spacious Kitchen With Breakfast Area, And A Walk-Out To A Fully Fenced, Landscaped Backyard Offering Privacy And Outdoor Enjoyment. Upstairs, The Large Primary Suite Includes A Walk-In Closet And Ensuite Bath, Along With Two Additional Bedrooms. The Finished Basement Offers A Cozy Rec Room, A Spacious Layout, And A 3-Piece Bathroom, Perfect For Family Gatherings Or A Home Office Setup, With A Den Featuring A Built-In Desk Ideal For Working From Home. Recent Updates Include Fresh Paint, LED Light Fixtures (2025), Water Softener (2024), And Furnace (2022). Conveniently Located Near Top-Rated Schools, Parks, Trails, Transit, Shopping, And More. Don't Miss Out On This Move-In-Ready Home!
For sale
C$949,000
135 Wainscot Ave, Newmarket, ON L3X 2X6
3beds
4baths
Single Family Residence
Built in ----
2,662.08 Square Feet Lot
$-- Zestimate®
C$--/sqft
C$-- HOA
What's special
Sun-filled open-concept main floorHardwood flooringLarge primary suiteWalk-in closetEnsuite bath
- 27 days |
- 19 |
- 0 |
Zillow last checked: 8 hours ago
Listing updated: November 17, 2025 at 08:28am
Listed by:
KW Living Realty
Source: TRREB,MLS®#: N12550762 Originating MLS®#: Toronto Regional Real Estate Board
Originating MLS®#: Toronto Regional Real Estate Board
Facts & features
Interior
Bedrooms & bathrooms
- Bedrooms: 3
- Bathrooms: 4
Primary bedroom
- Level: Second
- Dimensions: 4.72 x 3.94
Bedroom 2
- Level: Second
- Dimensions: 4.19 x 3.05
Bedroom 3
- Level: Second
- Dimensions: 4.73 x 3.43
Breakfast
- Level: Main
- Dimensions: 4.73 x 3.54
Den
- Level: Basement
- Dimensions: 4.32 x 3.29
Dining room
- Level: Main
- Dimensions: 4.72 x 2.96
Family room
- Level: Main
- Dimensions: 3.82 x 3.81
Kitchen
- Level: Main
- Dimensions: 4.73 x 3.54
Living room
- Level: Main
- Dimensions: 4.72 x 2.96
Recreation
- Level: Basement
- Dimensions: 7.22 x 3.42
Heating
- Forced Air, Gas
Cooling
- Central Air
Appliances
- Included: Water Softener
Features
- Basement: Finished
- Has fireplace: No
Interior area
- Living area range: 1500-2000 null
Property
Parking
- Total spaces: 3
- Parking features: Private, Garage Door Opener
- Has garage: Yes
Features
- Stories: 2
- Pool features: None
Lot
- Size: 2,662.08 Square Feet
- Features: Fenced Yard, Hospital, Park, Public Transit, Rec./Commun.Centre, School, Irregular Lot
Construction
Type & style
- Home type: SingleFamily
- Property subtype: Single Family Residence
Materials
- Brick
- Foundation: Other
- Roof: Asphalt Shingle
Utilities & green energy
- Sewer: Sewer
Community & HOA
Location
- Region: Newmarket
Financial & listing details
- Annual tax amount: C$4,330
- Date on market: 11/17/2025
KW Living Realty
By pressing Contact Agent, you agree that the real estate professional identified above may call/text you about your search, which may involve use of automated means and pre-recorded/artificial voices. You don't need to consent as a condition of buying any property, goods, or services. Message/data rates may apply. You also agree to our Terms of Use. Zillow does not endorse any real estate professionals. We may share information about your recent and future site activity with your agent to help them understand what you're looking for in a home.
Price history
Price history
Price history is unavailable.
Public tax history
Public tax history
Tax history is unavailable.Climate risks
Neighborhood: L3X
Nearby schools
GreatSchools rating
No schools nearby
We couldn't find any schools near this home.
- Loading
