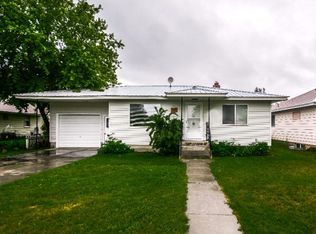Located in the heart of Rigby and close to schools and shopping this 4 bedroom 1 and 3/4 bathroom home is the perfect starter home or investment property. With a two car garage, shed, and parking spots in front of and behind the home you'll find there is room for all your toys and vehicles. This home has some upgrades throughout already done for you and is move in ready. Within walking distance of parks and many downtown amenities you'll find this home convenient and affordable.
This property is off market, which means it's not currently listed for sale or rent on Zillow. This may be different from what's available on other websites or public sources.

