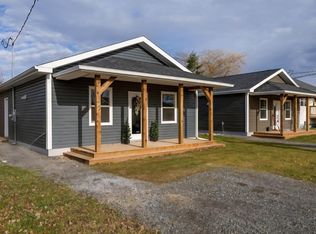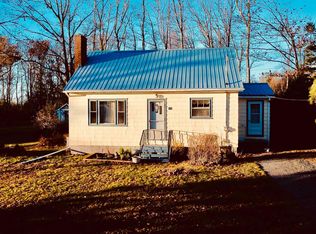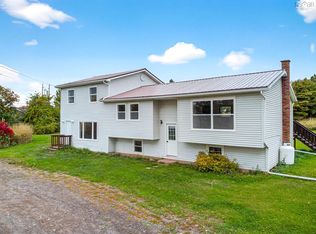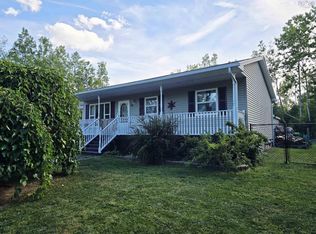135 W River Rd, Pictou, NS B0K 1N0
What's special
- 79 days |
- 21 |
- 2 |
Zillow last checked: 8 hours ago
Listing updated: December 10, 2025 at 06:35am
Lisa Fulton,
RE/MAX Nova Brokerage
Facts & features
Interior
Bedrooms & bathrooms
- Bedrooms: 3
- Bathrooms: 1
- Full bathrooms: 1
- Main level bathrooms: 1
- Main level bedrooms: 1
Bedroom
- Level: Second
- Area: 104.81
- Dimensions: 9.75 x 10.75
Bedroom 1
- Level: Second
- Area: 107.94
- Dimensions: 9.67 x 11.17
Bathroom
- Level: Main
- Area: 88
- Dimensions: 12 x 7.33
Dining room
- Level: Main
- Area: 60.35
- Dimensions: 4.58 x 13.17
Kitchen
- Level: Main
- Area: 101.5
- Dimensions: 10.5 x 9.67
Living room
- Level: Main
- Area: 207
- Dimensions: 12 x 17.25
Heating
- Baseboard, Heat Pump -Ductless
Cooling
- Ductless
Appliances
- Included: Electric Oven, Range, Dishwasher, Washer/Dryer, Microwave, Refrigerator
Features
- High Speed Internet, Master Downstairs
- Flooring: Ceramic Tile, Hardwood, Porcelain
- Basement: Full
- Has fireplace: Yes
- Fireplace features: Electric
Interior area
- Total structure area: 892
- Total interior livable area: 892 sqft
- Finished area above ground: 892
Video & virtual tour
Property
Parking
- Total spaces: 1
- Parking features: Detached, Single, Heated Garage, Wired, Concrete
- Garage spaces: 1
- Has uncovered spaces: Yes
- Details: Parking Details(Concrete Driveway And Garage), Garage Details(Heated, Wired, Insulated, Concrete Foundation, )
Features
- Levels: One and One Half
- Stories: 1
- Patio & porch: Deck, Patio
- Pool features: Above Ground
- Has spa: Yes
- Spa features: Private
- Fencing: Fenced
Lot
- Size: 3,432.53 Square Feet
- Features: Landscaped, Under 0.5 Acres, Near Public Transit
Details
- Parcel number: 65080111
- Zoning: res
- Other equipment: Air Exchanger, No Rental Equipment
Construction
Type & style
- Home type: SingleFamily
- Property subtype: Single Family Residence
Materials
- Vinyl Siding
- Roof: Steel
Condition
- New construction: No
Utilities & green energy
- Sewer: Municipal
- Water: Municipal
- Utilities for property: Cable Connected, Electricity Connected, Phone Connected, Electric
Community & HOA
Community
- Features: Golf, Park, Playground, Recreation Center, School Bus Service, Shopping, Marina, Place of Worship, Beach
Location
- Region: Pictou
Financial & listing details
- Price per square foot: C$369/sqft
- Tax assessed value: C$207,900
- Price range: C$329K - C$329K
- Date on market: 10/20/2025
- Inclusions: Appliances, Pool Equipment, 360 Degree Camera System
- Ownership: Freehold
- Electric utility on property: Yes
(902) 759-6626
By pressing Contact Agent, you agree that the real estate professional identified above may call/text you about your search, which may involve use of automated means and pre-recorded/artificial voices. You don't need to consent as a condition of buying any property, goods, or services. Message/data rates may apply. You also agree to our Terms of Use. Zillow does not endorse any real estate professionals. We may share information about your recent and future site activity with your agent to help them understand what you're looking for in a home.
Price history
Price history
| Date | Event | Price |
|---|---|---|
| 12/10/2025 | Price change | C$329,000-5.7%C$369/sqft |
Source: | ||
| 10/20/2025 | Listed for sale | C$349,000C$391/sqft |
Source: | ||
Public tax history
Public tax history
| Year | Property taxes | Tax assessment |
|---|---|---|
| 2019 | -- | C$55,300 |
Climate risks
Neighborhood: B0K
Nearby schools
GreatSchools rating
No schools nearby
We couldn't find any schools near this home.
Schools provided by the listing agent
- Elementary: McCulloch Education Centre
- Middle: Pictou Academy
- High: Pictou Academy
Source: NSAR. This data may not be complete. We recommend contacting the local school district to confirm school assignments for this home.
- Loading



