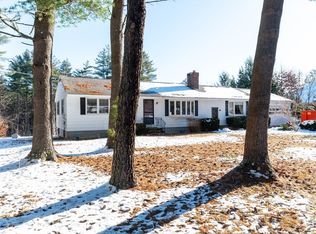Closed
Listed by:
Marianna M Vis,
Four Seasons Sotheby's Int'l Realty 603-413-7600
Bought with: BHHS Verani Windham
$900,000
135 WEST RIVER Road, Hooksett, NH 03106
3beds
4,931sqft
Ranch
Built in 2015
1.1 Acres Lot
$1,045,100 Zestimate®
$183/sqft
$5,500 Estimated rent
Home value
$1,045,100
$993,000 - $1.11M
$5,500/mo
Zestimate® history
Loading...
Owner options
Explore your selling options
What's special
LUXURY FIRST FLOOR LIVING with superior custom craftsmanship, quality and extensive millwork, built-ins and hardwood flooring. Arrive via the circular driveway to the inviting grand entrance with barrel ceiling and SPACE. Designed for entertaining with an open floorplan, the two-level great room impresses with a vaulted coffered ceiling, stacked stone gas fireplace, a built-in wet bar with wine fridge and direct access to oversized private back deck. The center-island chefs kitchen features granite surfaces, high-end appliances including 6-burner gas cooktop, double ovens and a light-filled breakfast nook. The expansive formal dining room has a vaulted ceiling and marble flooring. The 1st floor primary suite has a vaulted ceiling, two walk-in closets, custom vanity, spa-bath, and tiled shower with 2 shower heads. The left wing has 2 additional bedrooms sharing a 3/4 bath with dual vanity. An upstairs loft area has a spacious bonus room/office plus a game room with balcony overlooking the great room. The WALKOUT LOWER LEVEL is partially finished with a guest/gym room and half bath....GREAT POTENTIAL for INLAW. Oversized 3-car garage 8ft 11in doors. A fabulous fenced backyard with waterfall, patio, firepit ...ADD A POOL (there was one there previously/AG). FREEDOM: Bring your Motorhome......ABUNDANT PARKING! Systems inc. irrigation, central A/C, security and AUTOMATIC Generator. Super-convenient location close to highways and shopping. TOP Pinkerton Academy. VIS-it today!
Zillow last checked: 8 hours ago
Listing updated: September 01, 2023 at 12:20pm
Listed by:
Marianna M Vis,
Four Seasons Sotheby's Int'l Realty 603-413-7600
Bought with:
Violetta Lortie
BHHS Verani Windham
Source: PrimeMLS,MLS#: 4962082
Facts & features
Interior
Bedrooms & bathrooms
- Bedrooms: 3
- Bathrooms: 4
- Full bathrooms: 1
- 3/4 bathrooms: 1
- 1/2 bathrooms: 2
Heating
- Natural Gas, Hot Air
Cooling
- Central Air
Appliances
- Included: Gas Cooktop, Dishwasher, Dryer, Microwave, Mini Fridge, Double Oven, Wall Oven, Refrigerator, Washer, Tankless Water Heater, Wine Cooler, Vented Exhaust Fan
- Laundry: 1st Floor Laundry
Features
- Cathedral Ceiling(s), Ceiling Fan(s), Dining Area, Kitchen Island, Primary BR w/ BA, Natural Light, Indoor Storage, Vaulted Ceiling(s), Walk-In Closet(s), Smart Thermostat
- Flooring: Hardwood, Marble, Other, Tile
- Windows: Screens, Double Pane Windows
- Basement: Climate Controlled,Concrete Floor,Insulated,Partially Finished,Storage Space,Walkout,Walk-Out Access
- Number of fireplaces: 1
- Fireplace features: Gas, 1 Fireplace
Interior area
- Total structure area: 7,034
- Total interior livable area: 4,931 sqft
- Finished area above ground: 4,178
- Finished area below ground: 753
Property
Parking
- Total spaces: 3
- Parking features: Paved, Auto Open, Direct Entry, Heated Garage, Driveway, Garage, On Site, RV Access/Parking, Attached
- Garage spaces: 3
- Has uncovered spaces: Yes
Accessibility
- Accessibility features: 1st Floor 1/2 Bathroom, 1st Floor Bedroom, 1st Floor Full Bathroom, 1st Floor Hrd Surfce Flr, Hard Surface Flooring, Paved Parking, 1st Floor Laundry
Features
- Levels: Two,Walkout Lower Level
- Stories: 2
- Patio & porch: Patio, Covered Porch
- Exterior features: Deck, Garden, Shed
- Fencing: Partial
- Waterfront features: Waterfall
Lot
- Size: 1.10 Acres
- Features: Landscaped, Level, Wooded, Near Country Club, Near Golf Course, Near Shopping, Near Hospital
Details
- Parcel number: HOOKM24B47
- Zoning description: MDR
- Other equipment: Standby Generator
Construction
Type & style
- Home type: SingleFamily
- Architectural style: Ranch,Craftsman
- Property subtype: Ranch
Materials
- Wood Frame, Stone Exterior, Vinyl Exterior
- Foundation: Concrete
- Roof: Architectural Shingle
Condition
- New construction: No
- Year built: 2015
Utilities & green energy
- Electric: Circuit Breakers, Generator
- Sewer: Leach Field, Private Sewer, Septic Tank
- Utilities for property: Other
Community & neighborhood
Security
- Security features: Security System, HW/Batt Smoke Detector
Location
- Region: Hooksett
Other
Other facts
- Road surface type: Paved
Price history
| Date | Event | Price |
|---|---|---|
| 9/1/2023 | Sold | $900,000-2.1%$183/sqft |
Source: | ||
| 7/20/2023 | Listed for sale | $919,000+3.3%$186/sqft |
Source: | ||
| 5/20/2021 | Sold | $889,900+1.1%$180/sqft |
Source: | ||
| 4/21/2021 | Contingent | $879,900$178/sqft |
Source: | ||
| 4/9/2021 | Price change | $879,900-5.4%$178/sqft |
Source: | ||
Public tax history
| Year | Property taxes | Tax assessment |
|---|---|---|
| 2024 | $17,549 +6.1% | $1,034,700 |
| 2023 | $16,535 +19.4% | $1,034,700 +79.7% |
| 2022 | $13,848 +6.8% | $575,800 |
Find assessor info on the county website
Neighborhood: 03106
Nearby schools
GreatSchools rating
- NAFred C. Underhill SchoolGrades: PK-2Distance: 1 mi
- 7/10David R. Cawley Middle SchoolGrades: 6-8Distance: 2.1 mi
- 7/10Hooksett Memorial SchoolGrades: 3-5Distance: 1.4 mi
Schools provided by the listing agent
- Elementary: Fred C. Underhill School
- Middle: David R. Cawley Middle Sch
- High: Pinkerton Academy
- District: Hooksett School District
Source: PrimeMLS. This data may not be complete. We recommend contacting the local school district to confirm school assignments for this home.
Get pre-qualified for a loan
At Zillow Home Loans, we can pre-qualify you in as little as 5 minutes with no impact to your credit score.An equal housing lender. NMLS #10287.
