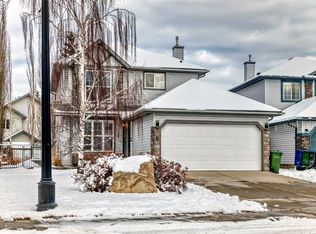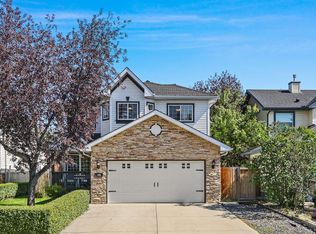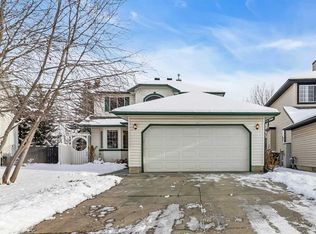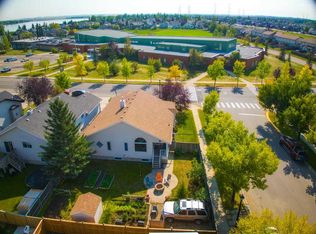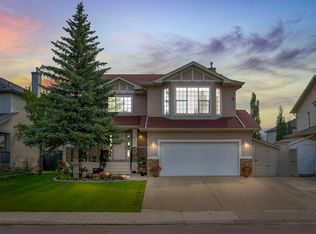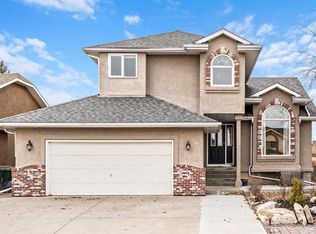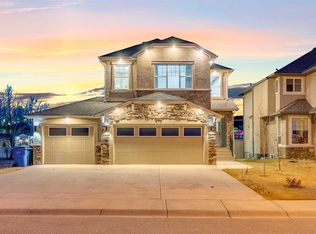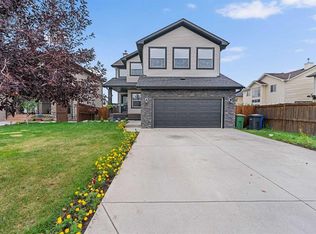135 W Lakeview Pass, Chestermere, AB T1X 1G8
What's special
- 31 days |
- 38 |
- 2 |
Zillow last checked: 8 hours ago
Listing updated: November 10, 2025 at 06:25am
Kd Singh, Associate,
Prep Realty,
Arshpreet Singh Pabla, Associate,
Prep Realty
Facts & features
Interior
Bedrooms & bathrooms
- Bedrooms: 4
- Bathrooms: 4
- Full bathrooms: 3
- 1/2 bathrooms: 1
Bedroom
- Level: Upper
- Dimensions: 13`11" x 8`11"
Bedroom
- Level: Upper
- Dimensions: 11`6" x 9`3"
Other
- Level: Upper
- Dimensions: 16`0" x 15`2"
Bedroom
- Level: Basement
- Dimensions: 14`2" x 14`3"
Other
- Level: Main
- Dimensions: 5`6" x 4`7"
Other
- Level: Upper
- Dimensions: 7`11" x 4`11"
Other
- Level: Upper
- Dimensions: 6`0" x 5`7"
Other
- Level: Upper
- Dimensions: 10`11" x 11`6"
Dinette
- Level: Main
- Dimensions: 7`6" x 12`3"
Dining room
- Level: Main
- Dimensions: 10`6" x 11`4"
Family room
- Level: Upper
- Dimensions: 16`4" x 18`0"
Foyer
- Level: Main
- Dimensions: 9`0" x 7`6"
Kitchen
- Level: Main
- Dimensions: 13`11" x 12`3"
Laundry
- Level: Main
- Dimensions: 10`8" x 7`6"
Living room
- Level: Main
- Dimensions: 14`1" x 14`8"
Heating
- Central, Electric, Forced Air
Cooling
- Central Air
Appliances
- Included: Built-In Oven, Dryer, Gas Stove, Microwave, Range Hood, Refrigerator, Washer
- Laundry: Main Level
Features
- Ceiling Fan(s)
- Basement: Full
- Number of fireplaces: 1
- Fireplace features: Electric, Living Room
Interior area
- Total interior livable area: 2,185 sqft
Video & virtual tour
Property
Parking
- Total spaces: 5
- Parking features: Double Garage Attached, Off Street
- Attached garage spaces: 2
Features
- Levels: Two,2 Storey
- Stories: 1
- Patio & porch: See Remarks
- Exterior features: Garden
- Fencing: Fenced
- Frontage length: 13.73M 45`1"
Lot
- Size: 5,227.2 Square Feet
- Features: Back Yard, Garden, Landscaped, Many Trees, Rectangular Lot
Details
- Parcel number: 57310829
- Zoning: R1
Construction
Type & style
- Home type: SingleFamily
- Property subtype: Single Family Residence
Materials
- Vinyl Siding
- Foundation: Concrete Perimeter
- Roof: Asphalt Shingle
Condition
- New construction: No
- Year built: 1999
Community & HOA
Community
- Features: Playground, Sidewalks, Street Lights
- Subdivision: Lakeview Landing
HOA
- Has HOA: No
Location
- Region: Chestermere
Financial & listing details
- Price per square foot: C$332/sqft
- Date on market: 11/10/2025
- Inclusions: None
(587) 700-0002
By pressing Contact Agent, you agree that the real estate professional identified above may call/text you about your search, which may involve use of automated means and pre-recorded/artificial voices. You don't need to consent as a condition of buying any property, goods, or services. Message/data rates may apply. You also agree to our Terms of Use. Zillow does not endorse any real estate professionals. We may share information about your recent and future site activity with your agent to help them understand what you're looking for in a home.
Price history
Price history
Price history is unavailable.
Public tax history
Public tax history
Tax history is unavailable.Climate risks
Neighborhood: T1X
Nearby schools
GreatSchools rating
No schools nearby
We couldn't find any schools near this home.
- Loading
