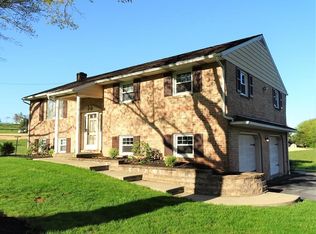Sold for $262,000
$262,000
135 W Girl Scout Rd, Stevens, PA 17578
2beds
1,056sqft
Single Family Residence
Built in 1975
0.37 Acres Lot
$281,100 Zestimate®
$248/sqft
$1,636 Estimated rent
Home value
$281,100
$261,000 - $301,000
$1,636/mo
Zestimate® history
Loading...
Owner options
Explore your selling options
What's special
OFFER DEADLINE: The seller has directed us to set an offer deadline of Monday, October 21st at 9:00am. Seller does reserve the right to accept an offer prior to the deadline if they so desire. This sweet little rancher in Stevens has a wonderful setting with gorgeous views! Surrounded by farmland and nature, you are sure to enjoy this easy one-floor living home. Stepping inside, you immediately notice the beautiful stone fireplace and spacious living area with a large bay window. The kitchen has seen a recent remodel and offers an abundance of storage and Corian countertops with plenty of room for spreading out while baking or making dinner. Glancing through the kitchen window, you will appreciate the view! The dining room is off the kitchen and has a second bay window allowing you to again capture that view! The primary bedroom is very generous sized and offers a large closet. The bathroom is larger than expected and provides an updated walk-in shower with seating bench and safety grab bars. The bathroom also houses the washer and dryer for easy access. The second bedroom could also be used as a flex space as it offers outside access to your private patio. Here again, you are sure to love the views and the peace and quiet as you relax on your back patio. Outside, you will appreciate the newer shed, carport, peaceful yard and of course, those views! This is an estate sale. All information provided should be independently verified as the executor has not lived in the home and has reported things to the best of his knowledge.
Zillow last checked: 8 hours ago
Listing updated: December 03, 2024 at 01:18am
Listed by:
Sara Colby 717-201-9315,
Hostetter Realty LLC
Bought with:
Marcus Sensenig, RS325520
Prime Home Real Estate, LLC
Source: Bright MLS,MLS#: PALA2058712
Facts & features
Interior
Bedrooms & bathrooms
- Bedrooms: 2
- Bathrooms: 1
- Full bathrooms: 1
- Main level bathrooms: 1
- Main level bedrooms: 2
Basement
- Area: 0
Heating
- Radiant, Electric
Cooling
- Wall Unit(s), Electric
Appliances
- Included: Oven/Range - Electric, Refrigerator, Electric Water Heater
- Laundry: Main Level
Features
- Bathroom - Walk-In Shower, Ceiling Fan(s), Upgraded Countertops
- Flooring: Carpet, Tile/Brick
- Has basement: No
- Number of fireplaces: 1
- Fireplace features: Stone, Wood Burning
Interior area
- Total structure area: 1,056
- Total interior livable area: 1,056 sqft
- Finished area above ground: 1,056
- Finished area below ground: 0
Property
Parking
- Total spaces: 4
- Parking features: Attached Carport, Driveway
- Carport spaces: 1
- Uncovered spaces: 3
Accessibility
- Accessibility features: None
Features
- Levels: One
- Stories: 1
- Patio & porch: Patio
- Pool features: None
Lot
- Size: 0.37 Acres
Details
- Additional structures: Above Grade, Below Grade
- Parcel number: 0709069200000
- Zoning: RESIDENTIAL
- Special conditions: Standard
Construction
Type & style
- Home type: SingleFamily
- Architectural style: Ranch/Rambler
- Property subtype: Single Family Residence
Materials
- Frame
- Foundation: Other
- Roof: Composition
Condition
- Very Good
- New construction: No
- Year built: 1975
Utilities & green energy
- Electric: 200+ Amp Service
- Sewer: On Site Septic
- Water: Well
Community & neighborhood
Location
- Region: Stevens
- Subdivision: Clay Township
- Municipality: CLAY TWP
Other
Other facts
- Listing agreement: Exclusive Right To Sell
- Listing terms: Cash,Conventional
- Ownership: Fee Simple
Price history
| Date | Event | Price |
|---|---|---|
| 12/2/2024 | Sold | $262,000+19.1%$248/sqft |
Source: | ||
| 10/22/2024 | Pending sale | $219,900$208/sqft |
Source: | ||
| 10/17/2024 | Listed for sale | $219,900$208/sqft |
Source: | ||
Public tax history
| Year | Property taxes | Tax assessment |
|---|---|---|
| 2025 | $2,570 +2.4% | $109,600 |
| 2024 | $2,510 +2.6% | $109,600 |
| 2023 | $2,445 +2.3% | $109,600 |
Find assessor info on the county website
Neighborhood: 17578
Nearby schools
GreatSchools rating
- 8/10Clay El SchoolGrades: K-4Distance: 1.6 mi
- 6/10Ephrata Middle SchoolGrades: 7-8Distance: 4.3 mi
- 8/10Ephrata Senior High SchoolGrades: 9-12Distance: 4.7 mi
Schools provided by the listing agent
- District: Ephrata Area
Source: Bright MLS. This data may not be complete. We recommend contacting the local school district to confirm school assignments for this home.
Get pre-qualified for a loan
At Zillow Home Loans, we can pre-qualify you in as little as 5 minutes with no impact to your credit score.An equal housing lender. NMLS #10287.
Sell for more on Zillow
Get a Zillow Showcase℠ listing at no additional cost and you could sell for .
$281,100
2% more+$5,622
With Zillow Showcase(estimated)$286,722
