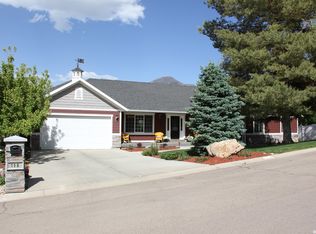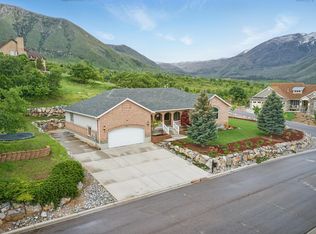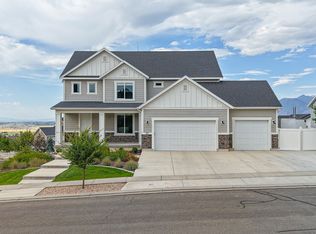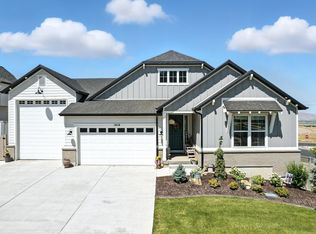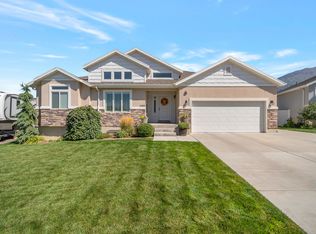Mountain Majesty! That's the best way to describe this exceptional Elk Ridge home! Located on a quiet cul-de-sac with an amazing swimming pool, mature trees, large lot, views of mountains, lake and valley- what more could you ask for? How about a spacious 5600+ square foot home, with a main level Master Suite, complete with a Den and large walk in closet. Upstairs features a large bedroom, full bath and bonus room/loft overlooking the main great room. In the walkout basement, you'll find an additional four bedrooms and two additional full baths, along with all the storage you could need and gathering area to spare! Custom built, with hardwood floors and meticulous craftsmanship throughout. Must see!
For sale
$1,040,000
135 W Cove Dr, Elk Ridge, UT 84651
6beds
5,608sqft
Est.:
Single Family Residence
Built in 2001
0.41 Acres Lot
$1,023,400 Zestimate®
$185/sqft
$-- HOA
What's special
Amazing swimming poolMature treesLarge walk in closetMain level master suiteHardwood floorsQuiet cul-de-sacLarge lot
- 177 days |
- 587 |
- 44 |
Zillow last checked: 8 hours ago
Listing updated: January 02, 2026 at 09:23am
Listed by:
Justin Hutchins 801-362-0382,
Legacy Group Real Estate PLLC
Source: UtahRealEstate.com,MLS#: 2098341
Tour with a local agent
Facts & features
Interior
Bedrooms & bathrooms
- Bedrooms: 6
- Bathrooms: 5
- Full bathrooms: 4
- 1/2 bathrooms: 1
- Partial bathrooms: 1
- Main level bedrooms: 1
Rooms
- Room types: Master Bathroom, Den/Office, Great Room
Primary bedroom
- Level: First
Heating
- Central
Cooling
- Central Air
Appliances
- Included: Microwave, Refrigerator, Water Softener Owned, Disposal, Oven, Countertop Range
Features
- Separate Bath/Shower, Walk-In Closet(s), Vaulted Ceiling(s)
- Flooring: Carpet, Hardwood, Tile
- Windows: Blinds, Double Pane Windows
- Basement: Entrance,Full,Basement Entrance,Walk-Out Access
- Number of fireplaces: 2
- Fireplace features: Wood Burning Stove
Interior area
- Total structure area: 5,608
- Total interior livable area: 5,608 sqft
- Finished area above ground: 3,138
- Finished area below ground: 2,470
Property
Parking
- Total spaces: 3
- Parking features: RV Access/Parking
- Attached garage spaces: 3
Features
- Levels: Two
- Stories: 3
- Patio & porch: Porch, Patio, Open Porch, Open Patio
- Exterior features: Entry (Foyer), Trampoline
- Has private pool: Yes
- Pool features: Heated, In Ground, Pool Cover
- Fencing: Full
- Has view: Yes
- View description: Lake, Mountain(s), Valley
- Has water view: Yes
- Water view: Lake
Lot
- Size: 0.41 Acres
- Features: Curb & Gutter, Sprinkler: Auto-Full, Gentle Sloping
- Topography: Terrain Grad Slope
- Residential vegetation: Landscaping: Full, Mature Trees, Terraced Yard
Details
- Parcel number: 402440008
- Zoning description: Single-Family
Construction
Type & style
- Home type: SingleFamily
- Property subtype: Single Family Residence
Materials
- Stone, Stucco
- Roof: Asphalt
Condition
- Blt./Standing
- New construction: No
- Year built: 2001
Utilities & green energy
- Sewer: Public Sewer, Sewer: Public
- Water: Culinary
- Utilities for property: Natural Gas Connected, Electricity Connected, Sewer Connected, Water Connected
Community & HOA
Community
- Subdivision: Greenview Estates
HOA
- Has HOA: No
Location
- Region: Elk Ridge
Financial & listing details
- Price per square foot: $185/sqft
- Tax assessed value: $900,100
- Annual tax amount: $4,818
- Date on market: 7/12/2025
- Listing terms: Cash,Conventional,FHA,VA Loan
- Inclusions: Microwave, Refrigerator, Water Softener: Own, Wood Stove, Trampoline
- Exclusions: Dryer, Freezer, Gas Grill/BBQ, Washer
- Acres allowed for irrigation: 0
- Electric utility on property: Yes
- Road surface type: Paved
Estimated market value
$1,023,400
$972,000 - $1.07M
$4,232/mo
Price history
Price history
| Date | Event | Price |
|---|---|---|
| 9/25/2025 | Price change | $1,040,000-1%$185/sqft |
Source: | ||
| 7/12/2025 | Listed for sale | $1,050,000$187/sqft |
Source: | ||
Public tax history
Public tax history
| Year | Property taxes | Tax assessment |
|---|---|---|
| 2024 | $4,818 +1.1% | $900,100 +0.8% |
| 2023 | $4,767 -2.2% | $892,900 -0.6% |
| 2022 | $4,874 +17.4% | $898,400 +151% |
Find assessor info on the county website
BuyAbility℠ payment
Est. payment
$5,734/mo
Principal & interest
$4997
Property taxes
$373
Home insurance
$364
Climate risks
Neighborhood: 84651
Nearby schools
GreatSchools rating
- 5/10Foothills SchoolGrades: PK-6Distance: 3 mi
- 6/10Valley View MiddleGrades: 6-7Distance: 3.2 mi
- 8/10Salem Hills High SchoolGrades: 9-12Distance: 3.4 mi
Schools provided by the listing agent
- Elementary: Foothills
- Middle: Salem Jr
- High: Salem Hills
- District: Nebo
Source: UtahRealEstate.com. This data may not be complete. We recommend contacting the local school district to confirm school assignments for this home.
- Loading
- Loading
