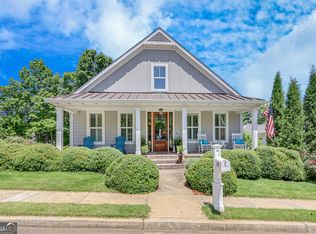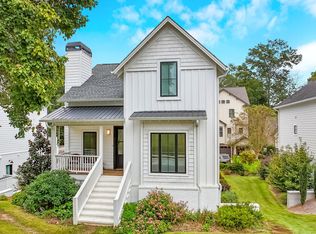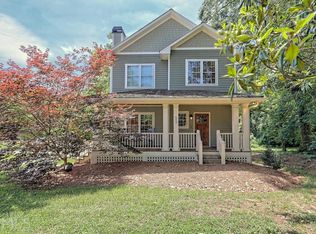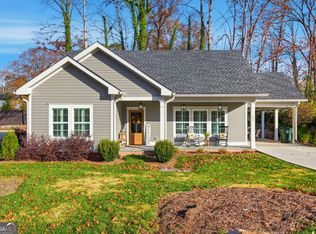Discover 135 Village Drive, a thoughtfully designed 2-bedroom, 2-bath residence located in The Village on Washington in Clarkesville.With 2,084 square feet of living space, this home balances functionality and style. Its open-concept floor plan connects the entertainer's kitchen to spacious living and dining areas, making it ideal for both daily living and hosting. The large front porch welcomes you with character and serves as an inviting extension of the home. A fenced-in outdoor area provides added versatility, whether for pets, recreation, or a private retreat. Inside, the bedrooms are well-proportioned, and the bathrooms are designed to meet modern expectations for convenience and finish. Host family dinners in this large kitchen equipped with a gas range and never run out of hot water with the on-demand water heater. No corners were cut in the design of this house. Positioned in a quiet cul-de-sac, this property offers a sense of privacy while remaining close to Clarkesville's dining, shopping, and community amenities. Enjoy the community dog park, fire pit, and picnic area. The Village on Washington offers a quiet, convenient living community. 135 Village Drive presents a rare opportunity to enjoy both space and location. Schedule a private showing today to discover all that this property has to offer.
Active
$550,000
135 Village Dr, Clarkesville, GA 30523
2beds
2,084sqft
Est.:
Single Family Residence
Built in 2018
9,583.2 Square Feet Lot
$536,200 Zestimate®
$264/sqft
$30/mo HOA
What's special
Fenced-in outdoor areaOpen-concept floor planLarge front porchOn-demand water heater
- 88 days |
- 442 |
- 10 |
Zillow last checked: 8 hours ago
Listing updated: November 03, 2025 at 08:19am
Listed by:
Teresa Bentley Teresa Bentley,
BHHS Georgia Properties
Source: GAMLS,MLS#: 10607574
Tour with a local agent
Facts & features
Interior
Bedrooms & bathrooms
- Bedrooms: 2
- Bathrooms: 2
- Full bathrooms: 2
- Main level bathrooms: 2
- Main level bedrooms: 2
Rooms
- Room types: Sun Room
Dining room
- Features: Dining Rm/Living Rm Combo
Kitchen
- Features: Breakfast Bar, Kitchen Island
Heating
- Heat Pump
Cooling
- Ceiling Fan(s), Central Air
Appliances
- Included: Dishwasher, Disposal, Tankless Water Heater, Microwave, Oven/Range (Combo)
- Laundry: Other
Features
- Bookcases, Double Vanity, Vaulted Ceiling(s), Walk-In Closet(s)
- Flooring: Hardwood, Laminate
- Windows: Double Pane Windows
- Basement: Crawl Space
- Number of fireplaces: 1
- Fireplace features: Factory Built, Gas Log, Living Room
- Common walls with other units/homes: No Common Walls
Interior area
- Total structure area: 2,084
- Total interior livable area: 2,084 sqft
- Finished area above ground: 2,084
- Finished area below ground: 0
Property
Parking
- Total spaces: 2
- Parking features: Garage
- Has garage: Yes
Accessibility
- Accessibility features: Accessible Doors, Accessible Full Bath
Features
- Levels: One
- Stories: 1
- Fencing: Back Yard
- Body of water: None
Lot
- Size: 9,583.2 Square Feet
- Features: Cul-De-Sac
Details
- Additional structures: Garage(s)
- Parcel number: 104 289M
- Special conditions: Covenants/Restrictions
- Other equipment: Satellite Dish
Construction
Type & style
- Home type: SingleFamily
- Architectural style: Craftsman
- Property subtype: Single Family Residence
Materials
- Concrete
- Roof: Composition,Metal
Condition
- Resale
- New construction: No
- Year built: 2018
Utilities & green energy
- Sewer: Public Sewer
- Water: Public
- Utilities for property: Cable Available, Electricity Available, Natural Gas Available, Sewer Available, Underground Utilities, Water Available
Community & HOA
Community
- Features: Sidewalks
- Subdivision: VILLAGE WASHINGTON ST PH 01 01
HOA
- Has HOA: Yes
- Services included: Maintenance Grounds
- HOA fee: $365 annually
Location
- Region: Clarkesville
Financial & listing details
- Price per square foot: $264/sqft
- Tax assessed value: $468,680
- Annual tax amount: $3,915
- Date on market: 9/18/2025
- Cumulative days on market: 88 days
- Listing agreement: Exclusive Right To Sell
- Listing terms: Cash,Conventional,FHA,VA Loan
- Electric utility on property: Yes
Estimated market value
$536,200
$509,000 - $563,000
$2,461/mo
Price history
Price history
| Date | Event | Price |
|---|---|---|
| 9/18/2025 | Listed for sale | $550,000-1.6%$264/sqft |
Source: | ||
| 1/2/2025 | Sold | $559,000$268/sqft |
Source: | ||
| 11/29/2024 | Pending sale | $559,000$268/sqft |
Source: | ||
| 11/25/2024 | Listed for sale | $559,000$268/sqft |
Source: | ||
| 11/23/2024 | Pending sale | $559,000$268/sqft |
Source: | ||
Public tax history
Public tax history
| Year | Property taxes | Tax assessment |
|---|---|---|
| 2024 | $3,915 +223.7% | $187,472 +15.3% |
| 2023 | $1,209 | $162,628 +14.3% |
| 2022 | -- | $142,252 +14.9% |
Find assessor info on the county website
BuyAbility℠ payment
Est. payment
$3,213/mo
Principal & interest
$2701
Property taxes
$289
Other costs
$223
Climate risks
Neighborhood: 30523
Nearby schools
GreatSchools rating
- 5/10Clarkesville Elementary SchoolGrades: PK-5Distance: 1.1 mi
- 8/10North Habersham Middle SchoolGrades: 6-8Distance: 2 mi
- NAHabersham Ninth Grade AcademyGrades: 9Distance: 3.8 mi
Schools provided by the listing agent
- Elementary: Clarkesville
- Middle: North Habersham
- High: Habersham Central
Source: GAMLS. This data may not be complete. We recommend contacting the local school district to confirm school assignments for this home.
- Loading
- Loading





