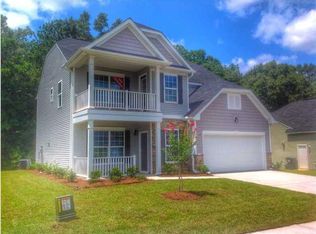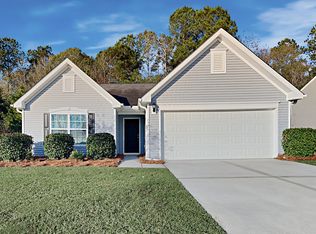Stunning large 3 bedroom home with loft with beautiful curb appeal. Meticulously kept home with large open floor plan with, high ceilings, lots of windows for natural light, custom trim throughout, wainscoting and beautiful floors. Open large kitchen with plenty of cabinet space. Dining room off the foyer could be used as office or study. Spacious downstairs master bedroom with tray ceilings and a big master bath w/ a walk-in closet. Large upstairs loft can be retrofitted for a 4th bedroom. 2nd floor comes with 2 large bedrooms and a full bath. Walk out onto a nice large deck into a private backyard backs up to private wooded area free of other homes. House has energy efficient windows, storm doors & a tankless water heater! Neighborhood pool and play park! The owner has taken exceptional care of this home, and their pride in ownership shows. Schedule your showing today!
This property is off market, which means it's not currently listed for sale or rent on Zillow. This may be different from what's available on other websites or public sources.

