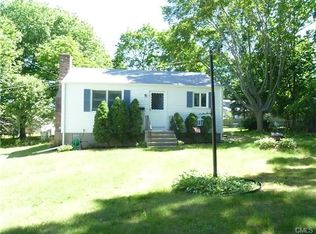Gorgeous remodeled Cape in the heart of, and sought after part of Fairfield Woods, is truly a GEM! Welcome Home to 135 Tuller Road. Set on a flat, amazing, .46 acre lot and coupled with a beautiful rebuilt home, you will LOVE all that this home has to offer. Fabulous features include; a first floor en-suite Bedroom with a full, new Bathroom, sun filled rooms, refinished hardwood floors throughout, wood burning fireplace, gorgeous craftsmanship, custom millwork, an open and spacious floor plan and the list goes on. The Kitchen/Dining combo has been completely remodeled to perfection and showcases quartz counters, white cabinetry, wine cooler and new stainless steel appliances. Sunroom directly off of Kitchen leads to your new, oversized Patio and professionally landscaped yard extending indoor living to great outside entertaining as well. Family Room presents a wood burning fireplace, hardwood floors and great space, ideal for entertaining. Brand new Powder Room off of the Family Room. Upper level you will find two additional Bedrooms with hard wood floors and built-ins and a beautiful new Full Bath with tub. Two car Garage with easy access in an out of home. Unfinished and pristine lower level ideal for storage with exterior access. Walking distance to parks, school, library and close to shopping and restaurants make this home a winner!! This home is the complete package with a great location, gorgeous level yard, and a beautiful new home! Interactive Virtual tour included .
This property is off market, which means it's not currently listed for sale or rent on Zillow. This may be different from what's available on other websites or public sources.
