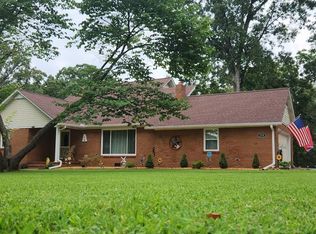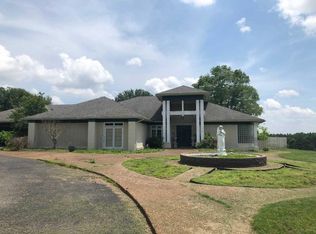Colonial Style 3 bed 2.5bath home just outside the city limits of McKenzie, that's move-in ready! Beautiful hardwood floors and tile throughout, Granite counter tops and SS appliances. The back yard is perfect for entertaining that includes screened in patio area, large outside patio with outdoor fireplace, and pergola. Detached 2 car garage has an additional 567sq ft of finished living space above that's just as nice as the house! A must see!
This property is off market, which means it's not currently listed for sale or rent on Zillow. This may be different from what's available on other websites or public sources.


