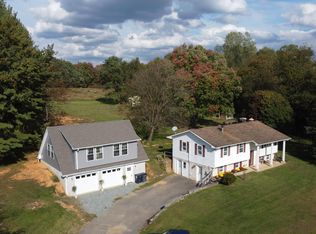Sold for $606,000
$606,000
135 Tonys Rd, Elkton, MD 21921
4beds
3,264sqft
Single Family Residence
Built in 1990
2.4 Acres Lot
$670,600 Zestimate®
$186/sqft
$3,887 Estimated rent
Home value
$670,600
$630,000 - $718,000
$3,887/mo
Zestimate® history
Loading...
Owner options
Explore your selling options
What's special
Truly, amazing, contemporary home situated on 2.4 acres in the country. Home was completely remodeled in 2016 and has so many upgrades: 26' x 14' Gourmet kitchen with massive island, Granite counters, Stainless steel appliances, gas stove & built in desk. 24' x 20' sunken family room with large exposed oak beams. 24' x 14' elegant living room with vaulted wood ceiling and skylights along with wood burning, brick fireplace. Main level laundry room. Wide plank bamboo floors through out main level. 1st floor bedroom with full bath and 2 closets. 2nd level has two separate wings and staircases: Right side has beautiful overlook along with 2 bedrooms and 2 full baths including primary bedroom with attached full bath and custom shower. Left side has 4th bedroom / loft with attached full bath and spacious walk in closet. 2 zone HVAC system includes two propane furnaces and AC units. Beautiful lot is mostly cleared, backing to woods and includes additional parcel. Other exterior features include 2 decks overlooking pristine, inground 36' x 18' pool, and huge detached 30' x 40' detached garage. Potential small farmette. Home and property are spectacular!!!
Zillow last checked: 8 hours ago
Listing updated: May 25, 2023 at 12:40am
Listed by:
Daniel Carson 443-528-3984,
American Premier Realty, LLC
Bought with:
John Ford, RB-0003054
RE/MAX Associates-Hockessin
Source: Bright MLS,MLS#: MDCC2008684
Facts & features
Interior
Bedrooms & bathrooms
- Bedrooms: 4
- Bathrooms: 5
- Full bathrooms: 4
- 1/2 bathrooms: 1
- Main level bathrooms: 2
- Main level bedrooms: 1
Basement
- Area: 834
Heating
- Forced Air, Propane
Cooling
- Central Air, Ceiling Fan(s), Electric
Appliances
- Included: Microwave, Stainless Steel Appliance(s), Washer, Dryer, Exhaust Fan, Ice Maker, Range Hood, Refrigerator, Cooktop, Dishwasher, Electric Water Heater
- Laundry: Main Level, Laundry Room
Features
- Additional Stairway, Ceiling Fan(s), Chair Railings, Crown Molding, Entry Level Bedroom, Exposed Beams, Family Room Off Kitchen, Open Floorplan, Eat-in Kitchen, Kitchen - Gourmet, Kitchen Island, Kitchen - Table Space, Primary Bath(s), Recessed Lighting, Wainscotting, Walk-In Closet(s), 9'+ Ceilings, Beamed Ceilings, Cathedral Ceiling(s), Vaulted Ceiling(s)
- Flooring: Bamboo, Ceramic Tile, Carpet, Wood
- Doors: Six Panel
- Windows: Double Pane Windows, Replacement, Skylight(s)
- Basement: Connecting Stairway,Space For Rooms,Unfinished,Sump Pump
- Number of fireplaces: 1
- Fireplace features: Brick, Mantel(s)
Interior area
- Total structure area: 4,098
- Total interior livable area: 3,264 sqft
- Finished area above ground: 3,264
- Finished area below ground: 0
Property
Parking
- Total spaces: 10
- Parking features: Garage Faces Side, Oversized, Storage, Asphalt, Detached, Driveway
- Garage spaces: 2
- Uncovered spaces: 8
- Details: Garage Sqft: 1200
Accessibility
- Accessibility features: Other
Features
- Levels: Three
- Stories: 3
- Patio & porch: Deck, Porch
- Exterior features: Lighting, Sidewalks
- Has private pool: Yes
- Pool features: In Ground, Fenced, Private
- Fencing: Split Rail
- Has view: Yes
- View description: Garden, Pasture, Trees/Woods
Lot
- Size: 2.40 Acres
- Features: Backs to Trees, Cleared, Landscaped, Level, Rural
Details
- Additional structures: Above Grade, Below Grade
- Additional parcels included: Tax ID #0803079082
- Parcel number: 0803018393
- Zoning: NAR
- Special conditions: Standard
Construction
Type & style
- Home type: SingleFamily
- Architectural style: Colonial,Contemporary,Cape Cod,Traditional
- Property subtype: Single Family Residence
Materials
- Vinyl Siding, Stone
- Foundation: Block
- Roof: Architectural Shingle
Condition
- Excellent
- New construction: No
- Year built: 1990
Utilities & green energy
- Electric: 200+ Amp Service
- Sewer: Gravity Sept Fld, Septic < # of BR
- Water: Well
- Utilities for property: Propane
Community & neighborhood
Security
- Security features: Exterior Cameras
Location
- Region: Elkton
- Subdivision: Elkton
Other
Other facts
- Listing agreement: Exclusive Right To Sell
- Listing terms: FHA,VA Loan,Conventional
- Ownership: Fee Simple
Price history
| Date | Event | Price |
|---|---|---|
| 5/24/2023 | Sold | $606,000+10.2%$186/sqft |
Source: | ||
| 4/24/2023 | Pending sale | $550,000$169/sqft |
Source: | ||
| 4/24/2023 | Listing removed | $550,000$169/sqft |
Source: | ||
| 4/21/2023 | Listed for sale | $550,000+54.9%$169/sqft |
Source: | ||
| 3/9/2016 | Sold | $355,000-1.4%$109/sqft |
Source: Agent Provided Report a problem | ||
Public tax history
| Year | Property taxes | Tax assessment |
|---|---|---|
| 2025 | -- | $442,500 +6% |
| 2024 | $4,569 +5.4% | $417,533 +6.4% |
| 2023 | $4,336 +4.7% | $392,567 +6.8% |
Find assessor info on the county website
Neighborhood: 21921
Nearby schools
GreatSchools rating
- 8/10Leeds Elementary SchoolGrades: PK-5Distance: 1.1 mi
- 5/10Cherry Hill Middle SchoolGrades: 6-8Distance: 3.2 mi
- 3/10North East High SchoolGrades: 9-12Distance: 4.6 mi
Schools provided by the listing agent
- Elementary: Leeds
- Middle: Cherry Hil
- High: North East
- District: Cecil County Public Schools
Source: Bright MLS. This data may not be complete. We recommend contacting the local school district to confirm school assignments for this home.
Get a cash offer in 3 minutes
Find out how much your home could sell for in as little as 3 minutes with a no-obligation cash offer.
Estimated market value$670,600
Get a cash offer in 3 minutes
Find out how much your home could sell for in as little as 3 minutes with a no-obligation cash offer.
Estimated market value
$670,600
