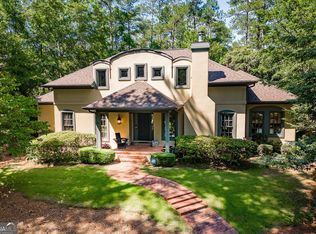This is a perfect Westside dream home. Custom built in 2016, and situated on approximately 1.5 acres, you will feel every meticulous detail when you pull into the circular driveway. Understated and elegant, the foyer entrance leads to a large dining room and opens up to a fabulous Great Room. On the rear of the house is a large screened-in porch overlooking the private backyard. The kitchen is incredible with a huge center island, beautiful custom cabinetry, and open to a keeping room and eat-in area with a separate butler's pantry. The owner's suite on the main level is large with a crisp ensuite bathroom and a dreamy closet. Lots of thought went into the floor plan, and the laundry is accessed by the owner's suite as well as the main areas. Upstairs each bedroom is very spacious with huge closets and custom built-in shelving, and each has its own ensuite bathroom. The basement is finished with a large living area, wet bar, and an additional bedroom and bathroom. The upper levels are all heart pine flooring with 10' ceilings on the main and there is a whole house generator. Designed and built to maintain privacy yet with the convenience of living in town and in proximity to so many wonderful things. This is one you do not want to miss.
This property is off market, which means it's not currently listed for sale or rent on Zillow. This may be different from what's available on other websites or public sources.
