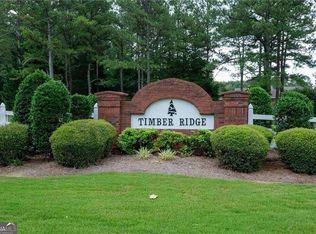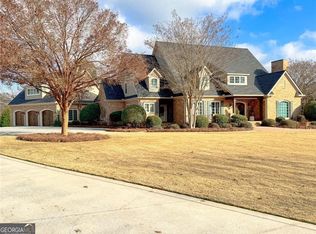Closed
$620,000
135 Timber Ridge Dr NE, Calhoun, GA 30701
4beds
3,234sqft
Single Family Residence
Built in 1998
0.69 Acres Lot
$553,600 Zestimate®
$192/sqft
$2,681 Estimated rent
Home value
$553,600
$520,000 - $592,000
$2,681/mo
Zestimate® history
Loading...
Owner options
Explore your selling options
What's special
**Fabulous Four-Bedroom Home in Prime Location** Welcome to your dream home! This spacious 4-bedroom, 3 1/2-bath residence offers the perfect blend of comfort and convenience. Nestled in a sought-after community, this property boasts an oversized family room, ideal for entertaining or relaxing with loved ones. The elegant dining room is perfect for hosting dinner parties, while the versatile office or living room provides the perfect space for work or leisure. The heart of the home is the generous kitchen, featuring ample counter space and storage, making meal prep a breeze. The master suite is conveniently located on the main level, offering privacy and easy access, while a secondary master upstairs is perfect for guests or family members. Also offered is great expandable space for additional living area or to simply be used for storage in large area above garage. With professional landscaping enhancing the curb appeal, this home is move-in ready. Enjoy the luxury of plenty of storage throughout the house, ensuring everything has its place. Situated just moments away from I-75, top-rated schools, hospitals, restaurants, and shopping, this home offers unparalleled convenience. Don't miss out on this exceptional opportunity to own a beautiful home in a prime location - schedule your tour today!
Zillow last checked: 8 hours ago
Listing updated: October 21, 2025 at 01:23pm
Listed by:
Lori Thomason 706-218-4392,
KW Signature Partners
Bought with:
Lori Thomason, 248961
KW Signature Partners
Source: GAMLS,MLS#: 10491405
Facts & features
Interior
Bedrooms & bathrooms
- Bedrooms: 4
- Bathrooms: 4
- Full bathrooms: 3
- 1/2 bathrooms: 1
- Main level bathrooms: 1
- Main level bedrooms: 1
Dining room
- Features: Separate Room
Kitchen
- Features: Breakfast Area, Kitchen Island
Heating
- Central
Cooling
- Ceiling Fan(s), Central Air
Appliances
- Included: Dishwasher, Disposal, Dryer, Microwave, Oven/Range (Combo), Refrigerator, Washer
- Laundry: Other
Features
- Double Vanity, Master On Main Level, Separate Shower, Tray Ceiling(s), Vaulted Ceiling(s)
- Flooring: Carpet, Hardwood, Tile
- Windows: Double Pane Windows
- Basement: Crawl Space
- Number of fireplaces: 1
- Fireplace features: Gas Log, Living Room, Masonry
- Common walls with other units/homes: No Common Walls
Interior area
- Total structure area: 3,234
- Total interior livable area: 3,234 sqft
- Finished area above ground: 3,234
- Finished area below ground: 0
Property
Parking
- Total spaces: 6
- Parking features: Garage, Garage Door Opener, Kitchen Level, Side/Rear Entrance
- Has garage: Yes
Features
- Levels: Two
- Stories: 2
- Patio & porch: Patio
- Has spa: Yes
- Spa features: Bath
- Body of water: None
Lot
- Size: 0.69 Acres
- Features: Level, Private
Details
- Parcel number: CG55 181
- Other equipment: Intercom
Construction
Type & style
- Home type: SingleFamily
- Architectural style: Craftsman,Traditional
- Property subtype: Single Family Residence
Materials
- Brick, Other
- Roof: Composition
Condition
- Resale
- New construction: No
- Year built: 1998
Utilities & green energy
- Sewer: Public Sewer
- Water: Public
- Utilities for property: Electricity Available, Water Available
Community & neighborhood
Security
- Security features: Security System, Smoke Detector(s)
Community
- Community features: Tennis Court(s)
Location
- Region: Calhoun
- Subdivision: Timber Ridge
HOA & financial
HOA
- Has HOA: Yes
- HOA fee: $400 annually
- Services included: None
Other
Other facts
- Listing agreement: Exclusive Right To Sell
Price history
| Date | Event | Price |
|---|---|---|
| 6/30/2025 | Sold | $620,000-6%$192/sqft |
Source: | ||
| 6/6/2025 | Pending sale | $659,900$204/sqft |
Source: | ||
| 4/2/2025 | Listed for sale | $659,900-5.7%$204/sqft |
Source: | ||
| 4/1/2025 | Listing removed | $699,900$216/sqft |
Source: | ||
| 3/6/2025 | Price change | $699,900-3.4%$216/sqft |
Source: | ||
Public tax history
| Year | Property taxes | Tax assessment |
|---|---|---|
| 2024 | $3,148 +9.8% | $169,720 +6.7% |
| 2023 | $2,867 +7.3% | $159,080 +7.1% |
| 2022 | $2,673 +35.9% | $148,480 +18.1% |
Find assessor info on the county website
Neighborhood: 30701
Nearby schools
GreatSchools rating
- 6/10Calhoun Elementary SchoolGrades: 4-6Distance: 2.5 mi
- 5/10Calhoun Middle SchoolGrades: 7-8Distance: 3.4 mi
- 8/10Calhoun High SchoolGrades: 9-12Distance: 3.3 mi
Schools provided by the listing agent
- Elementary: Calhoun City
- Middle: Calhoun City
- High: Calhoun City
Source: GAMLS. This data may not be complete. We recommend contacting the local school district to confirm school assignments for this home.
Get pre-qualified for a loan
At Zillow Home Loans, we can pre-qualify you in as little as 5 minutes with no impact to your credit score.An equal housing lender. NMLS #10287.
Sell with ease on Zillow
Get a Zillow Showcase℠ listing at no additional cost and you could sell for —faster.
$553,600
2% more+$11,072
With Zillow Showcase(estimated)$564,672

