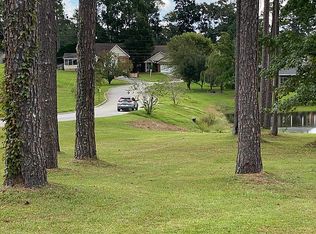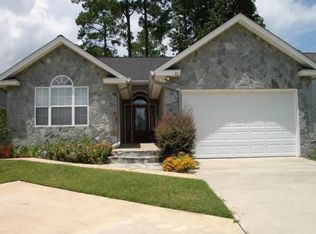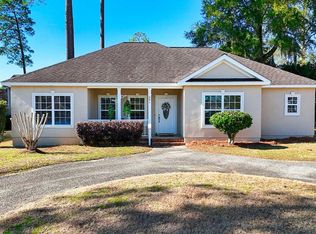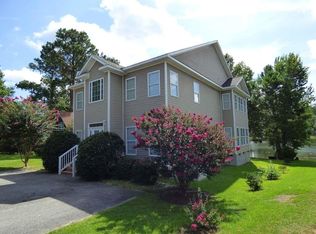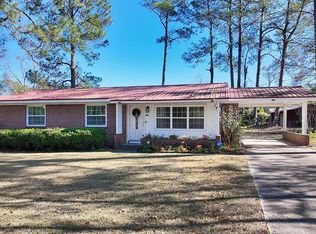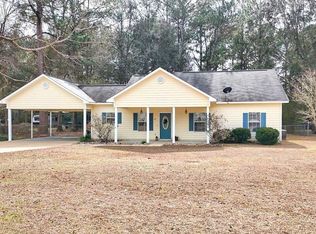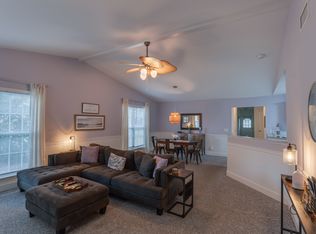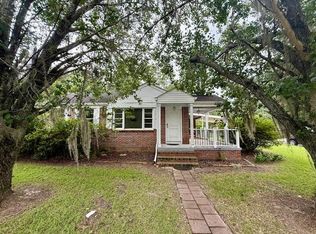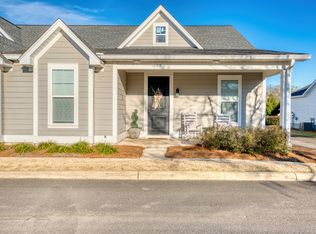This low maintenance 3 bed/2 bath home is located in the Tall Timbers Village subdivision which is conveniently located just a few minutes from Publix and Lowes. The property is located in the middle of town with shopping, restaurants, recreation, and schools all just a couple of minutes away! Cuddle up by the fireplace with your loved ones in the cozy living room or enjoy a delicious family meal in the dining room. The master bedroom offers comfort in style with a gorgeous trey ceiling and a master bathroom with a garden tub, separate shower, and a spacious walk-closet. At the back of the house, the deck offers a great place to unwind and soak in the sun.
Contingent
$247,000
135 Tall Timbers Rd, Thomasville, GA 31757
3beds
1,540sqft
Est.:
Single Family Residence
Built in 1996
8,712 Square Feet Lot
$245,900 Zestimate®
$160/sqft
$-- HOA
What's special
Dining room
- 10 days |
- 452 |
- 14 |
Likely to sell faster than
Zillow last checked: 8 hours ago
Listing updated: February 13, 2026 at 12:47pm
Listed by:
Leslie Bennett,
Bennett Real Estate Co
Source: TABRMLS,MLS#: 927474
Facts & features
Interior
Bedrooms & bathrooms
- Bedrooms: 3
- Bathrooms: 2
- Full bathrooms: 2
Rooms
- Room types: Living/Dining Room Combo
Primary bedroom
- Features: Walk-In Closet(s)
Bedroom
- Features: Master Suite
Bathroom
- Features: Hard Surface Countertops, Tub/Shower Combo, Garden Tub, Master Bath, Separate Shower
Heating
- Central Heat/Air
Cooling
- Ceiling Fan(s), Central Heat/Air
Appliances
- Included: Dishwasher, Refrigerator
- Laundry: Area
Features
- Crown Molding, High Ceiling(s), Trey/Box Ceiling(s), Breakfast Area, Dining Room/Kitchen Combo, Laminate Counters, Ceiling Fan(s)
- Flooring: Luxury Vinyl, Tile, Vinyl
- Windows: Blinds
- Has basement: No
- Has fireplace: Yes
- Fireplace features: Gas Log
Interior area
- Total structure area: 1,540
- Total interior livable area: 1,540 sqft
Property
Parking
- Parking features: Concrete Drive, 2 Car, Garage
- Has garage: Yes
- Has uncovered spaces: Yes
Features
- Levels: One
- Patio & porch: Deck
Lot
- Size: 8,712 Square Feet
- Features: Grass, Mature Plantings, Natural Landscaping, Corner Lot, Near Recreation, Near Schools, Near Shops
Details
- Parcel number: 046J015
Construction
Type & style
- Home type: SingleFamily
- Architectural style: Traditional
- Property subtype: Single Family Residence
Materials
- Brick, Vinyl Siding, Moulding, Sheetrock Walls
- Foundation: Slab
- Roof: Architectural,Shingle
Condition
- Well-Kept
- Year built: 1996
Utilities & green energy
- Water: Water Connected
- Utilities for property: Cable Available, Garbage Pick Up, Sewer Connected, Water Connected
Community & HOA
Community
- Features: Clubhouse
- Subdivision: Tall Timbers Village
Location
- Region: Thomasville
Financial & listing details
- Price per square foot: $160/sqft
- Tax assessed value: $213,824
- Date on market: 2/9/2026
Estimated market value
$245,900
$234,000 - $258,000
$1,780/mo
Price history
Price history
| Date | Event | Price |
|---|---|---|
| 2/13/2026 | Contingent | $247,000$160/sqft |
Source: TABRMLS #927474 Report a problem | ||
| 2/9/2026 | Listed for sale | $247,000-6.8%$160/sqft |
Source: TABRMLS #927474 Report a problem | ||
| 6/4/2025 | Listing removed | $264,900$172/sqft |
Source: | ||
| 4/19/2025 | Listed for sale | $264,900+1.9%$172/sqft |
Source: | ||
| 11/26/2024 | Listing removed | $259,900$169/sqft |
Source: TABRMLS #924807 Report a problem | ||
| 11/21/2024 | Contingent | $259,900$169/sqft |
Source: TABRMLS #924807 Report a problem | ||
| 11/5/2024 | Price change | $259,900+4%$169/sqft |
Source: TABRMLS #924807 Report a problem | ||
| 11/3/2024 | Listed for sale | $250,000+34.8%$162/sqft |
Source: TABRMLS #924807 Report a problem | ||
| 3/3/2023 | Sold | $185,500+3.1%$120/sqft |
Source: Public Record Report a problem | ||
| 1/26/2023 | Pending sale | $179,900$117/sqft |
Source: TABRMLS #920603 Report a problem | ||
| 1/20/2023 | Listed for sale | $179,900+12.5%$117/sqft |
Source: TABRMLS #920603 Report a problem | ||
| 12/9/2020 | Listing removed | $159,900$104/sqft |
Source: The Avenues Real Estate Partners, LLC #916517 Report a problem | ||
| 10/6/2020 | Listed for sale | $159,900-3%$104/sqft |
Source: The Avenues Real Estate Partners, LLC #916517 Report a problem | ||
| 8/22/2020 | Listing removed | $164,900$107/sqft |
Source: The Avenues Real Estate Partners, LLC #8897 Report a problem | ||
| 8/20/2020 | Price change | $164,900+3.1%$107/sqft |
Source: The Avenues Real Estate Partners, LLC #8897 Report a problem | ||
| 7/24/2020 | Price change | $159,900-3%$104/sqft |
Source: The Avenues Real Estate Partners, LLC #915607 Report a problem | ||
| 3/2/2020 | Listed for sale | $164,900+29.8%$107/sqft |
Source: The Avenues Real Estate Partners, LLC #915607 Report a problem | ||
| 9/29/2017 | Sold | $127,000-8.6%$82/sqft |
Source: Public Record Report a problem | ||
| 8/25/2017 | Pending sale | $139,000$90/sqft |
Source: Rose City Realty, Inc. #911263 Report a problem | ||
| 8/22/2017 | Price change | $139,000-2.7%$90/sqft |
Source: Rose City Realty, Inc. #911263 Report a problem | ||
| 8/9/2017 | Price change | $142,900-3.4%$93/sqft |
Source: Rose City Realty, Inc. #911263 Report a problem | ||
| 7/24/2017 | Price change | $147,900-1.3%$96/sqft |
Source: Rose City Realty, Inc. #911263 Report a problem | ||
| 7/4/2017 | Listed for sale | $149,900$97/sqft |
Source: Rose City Realty, Inc. #911263 Report a problem | ||
| 6/14/2017 | Pending sale | $149,900$97/sqft |
Source: Rose City Realty, Inc. #911263 Report a problem | ||
| 5/12/2017 | Listed for sale | $149,900$97/sqft |
Source: Rose City Realty, Inc. #911263 Report a problem | ||
Public tax history
Public tax history
| Year | Property taxes | Tax assessment |
|---|---|---|
| 2024 | -- | $85,530 +0.3% |
| 2023 | $1,748 +4.5% | $85,289 +16.2% |
| 2022 | $1,672 +5.8% | $73,372 +16.7% |
| 2021 | $1,580 +1.8% | $62,848 +5.7% |
| 2020 | $1,552 -2% | $59,468 |
| 2019 | $1,584 +15% | $59,468 +2.6% |
| 2018 | $1,377 -5.7% | $57,939 +5.2% |
| 2017 | $1,460 +0.8% | $55,060 +3.1% |
| 2016 | $1,448 +4% | $53,422 +3.3% |
| 2015 | $1,393 +1.6% | $51,734 +2% |
| 2014 | $1,371 | $50,704 |
| 2013 | $1,371 | $50,704 |
| 2012 | -- | -- |
| 2011 | -- | -- |
| 2010 | -- | -- |
| 2009 | -- | -- |
Find assessor info on the county website
BuyAbility℠ payment
Est. payment
$1,443/mo
Principal & interest
$1274
Property taxes
$169
Climate risks
Neighborhood: 31757
Nearby schools
GreatSchools rating
- NAGarrison-Pilcher Elementary SchoolGrades: 1-2Distance: 1.3 mi
- 6/10Thomas County Middle SchoolGrades: 5-8Distance: 2.9 mi
- 7/10Thomas County Central High SchoolGrades: 9-12Distance: 2.4 mi
