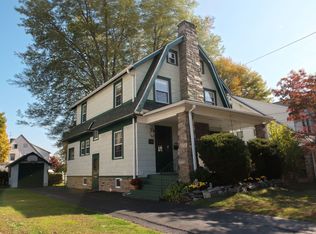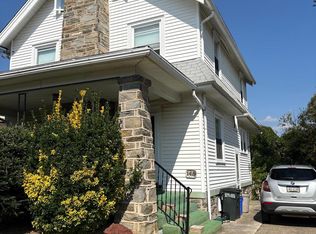Sold for $477,500
$477,500
135 Sycamore Rd, Havertown, PA 19083
4beds
1,511sqft
Single Family Residence
Built in 1930
3,920 Square Feet Lot
$498,700 Zestimate®
$316/sqft
$2,881 Estimated rent
Home value
$498,700
$449,000 - $554,000
$2,881/mo
Zestimate® history
Loading...
Owner options
Explore your selling options
What's special
Charming 1930 Twin Home with Finished Attic & Detached Garage in the Heart of Haverford Step into the timeless elegance of this 1930 twin home, where classic architecture meets modern comfort. Nestled on a picturesque, tree-lined street in highly sought-after Haverford, this home showcases a classic stone façade, a welcoming front porch, and a charming back yard. The interior offers bright and spacious living and dining areas, featuring gleaming hardwood floors and large windows that fill the space with natural light. The updated kitchen is equipped with stainless steel appliances and ample cabinetry. The second floor includes three well-sized bedrooms and an updated bathroom. A finished attic provides a versatile bonus space, perfect for a fourth bedroom, home office, or playroom. The unfinished lower level with walk out access, offers additional storage or recreational space. Outside, a private backyard with a deck invites outdoor gatherings, and the detached one-car garage adds extra convenience and more storage. Central Air! Ideally located near parks, top-rated schools, local shopping, and public transportation, this charming twin home offers both character and modern functionality. Don’t miss your chance to call this special property home!
Zillow last checked: 8 hours ago
Listing updated: February 03, 2025 at 09:16am
Listed by:
Maggie Oyler 484-356-8313,
KW Greater West Chester
Bought with:
Maxine Goldberg, AB044833A
BHHS Fox & Roach-Haverford
Source: Bright MLS,MLS#: PADE2082316
Facts & features
Interior
Bedrooms & bathrooms
- Bedrooms: 4
- Bathrooms: 2
- Full bathrooms: 1
- 1/2 bathrooms: 1
- Main level bathrooms: 1
Basement
- Area: 0
Heating
- Hot Water, Natural Gas
Cooling
- Central Air, Electric
Appliances
- Included: Gas Water Heater
Features
- Basement: Exterior Entry,Unfinished
- Number of fireplaces: 1
Interior area
- Total structure area: 1,511
- Total interior livable area: 1,511 sqft
- Finished area above ground: 1,511
- Finished area below ground: 0
Property
Parking
- Total spaces: 1
- Parking features: Other, Detached, Driveway
- Garage spaces: 1
- Has uncovered spaces: Yes
Accessibility
- Accessibility features: None
Features
- Levels: Three
- Stories: 3
- Pool features: None
Lot
- Size: 3,920 sqft
- Dimensions: 30.00 x 125.00
Details
- Additional structures: Above Grade, Below Grade
- Parcel number: 22010190000
- Zoning: RESIDENTIAL
- Special conditions: Standard
Construction
Type & style
- Home type: SingleFamily
- Architectural style: Traditional
- Property subtype: Single Family Residence
- Attached to another structure: Yes
Materials
- Vinyl Siding, Aluminum Siding
- Foundation: Stone
Condition
- New construction: No
- Year built: 1930
Utilities & green energy
- Sewer: Public Sewer
- Water: Public
Community & neighborhood
Location
- Region: Havertown
- Subdivision: None Available
- Municipality: HAVERFORD TWP
Other
Other facts
- Listing agreement: Exclusive Right To Sell
- Listing terms: Cash,Conventional,FHA,VA Loan
- Ownership: Fee Simple
Price history
| Date | Event | Price |
|---|---|---|
| 2/3/2025 | Sold | $477,500+7.3%$316/sqft |
Source: | ||
| 1/27/2025 | Pending sale | $445,000$295/sqft |
Source: | ||
| 1/20/2025 | Contingent | $445,000$295/sqft |
Source: | ||
| 1/17/2025 | Listed for sale | $445,000+44.7%$295/sqft |
Source: | ||
| 8/29/2018 | Sold | $307,500-3.9%$204/sqft |
Source: Public Record Report a problem | ||
Public tax history
| Year | Property taxes | Tax assessment |
|---|---|---|
| 2025 | $7,520 +6.2% | $275,340 |
| 2024 | $7,080 +2.9% | $275,340 |
| 2023 | $6,879 +2.4% | $275,340 |
Find assessor info on the county website
Neighborhood: 19083
Nearby schools
GreatSchools rating
- 7/10Manoa El SchoolGrades: K-5Distance: 0.6 mi
- 9/10Haverford Middle SchoolGrades: 6-8Distance: 0.7 mi
- 10/10Haverford Senior High SchoolGrades: 9-12Distance: 0.8 mi
Schools provided by the listing agent
- District: Haverford Township
Source: Bright MLS. This data may not be complete. We recommend contacting the local school district to confirm school assignments for this home.
Get a cash offer in 3 minutes
Find out how much your home could sell for in as little as 3 minutes with a no-obligation cash offer.
Estimated market value
$498,700

