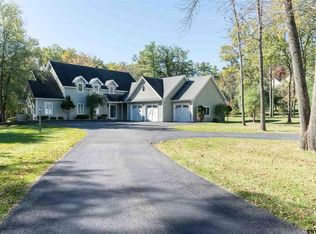Nestled at the end of a picturesque driveway adorned with soaring weeping willows you'll find the exquisite craftsmanship of this custom 5BR, 4 1/2 bath Voorheesvile home. The main house showcases architectural detail w/custom moldings, vaulted angles & soaring windows throughout. Gourmet chefs kitchen boasts professional grade appliances & large sitting area. Other features include beautiful double sided stone gas fireplace, huge pantry/mud room, 2 spacious master suites, finished basement w/full bath & so much more! Enjoy tranquil mornings & relaxing evenings from the Adirondack sleeping porch w/luxury Ipe decking, large screens, & out door TV. The detached garage is a mechanics dream w/ 13 Ft ceilings & re-enforced concrete for car lift. PLUS adtl 1000 Sq foot AuPair Suite w/Full Bath!
This property is off market, which means it's not currently listed for sale or rent on Zillow. This may be different from what's available on other websites or public sources.
