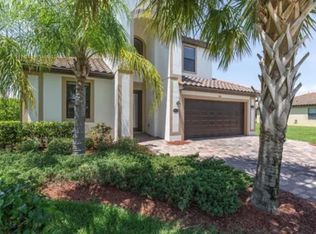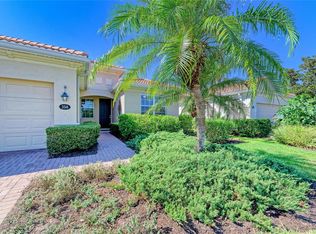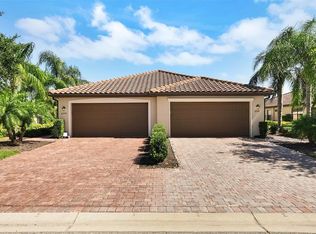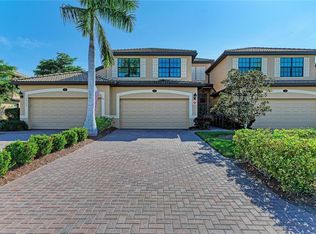$10K PRICE REDUCTION!! Seller offering $3k towards upgrades, landscaping, or closing costs!! Offering the perfect blend of comfort and style, this RECENTLY REDUCED single family home in the gated resort community of River Strand Golf and Country Club is ready and waiting for its new owners to enjoy! The Capri model has an attractive OPEN CONCEPT design with a large main living space that seamlessly combines the dining and living areas. Overlooked by the large eat-in kitchen with breakfast bar, both hosts and guests will feel right at home gathering, relaxing and entertaining. Sliders lead to the screened lanai, a tranquil place to enjoy the Florida weather and water views and plenty of room to add a pool too. This MOVE-IN READY property is large enough for a primary residence while being manageable as as a second home or rental property as well. The primary suite is generous, with a large walk-in and spacious en-suite completing the inviting space. Two cozy guest rooms and a guest bath adjacent fill the other side of the home. Updated light fixtures and fans, a recently painted (2024) exterior and an attached 2 car garage provide all the pieces to make this your next Florida retreat! This home includes a SOCIAL MEMBERSHIP to River Strand which means enjoyment of the Clubhouse with RESTAURANT and grille room, 2 community pools and spas, tiki bar, 6 satellite pools, 2 fitness centers, tennis and pickle ball courts and so many social and fitness events and activities to choose from! River Strand just keeps getting better and better with $8 million in improvements to the clubhouse, pool and tiki bar coming next year! Ideally located minutes to I-75 and the new Marketplace with brand new stores and dining options, AND close to the beautiful waters and beaches of the Gulf Coast! Everything you have been looking for is here, so come and experience this home and River Strand at it's best, you may never want to leave!
For sale
Price cut: $10K (11/19)
$439,000
135 Sweet Tree St, Bradenton, FL 34212
3beds
1,628sqft
Est.:
Single Family Residence
Built in 2014
9,091 Square Feet Lot
$426,900 Zestimate®
$270/sqft
$522/mo HOA
What's special
Screened lanaiGuest roomsBreakfast barUpdated light fixturesGuest bathWater viewsOpen concept design
- 247 days |
- 396 |
- 14 |
Zillow last checked: 8 hours ago
Listing updated: November 23, 2025 at 12:08pm
Listing Provided by:
John Wisz 248-514-2579,
KELLER WILLIAMS ON THE WATER 941-729-7400,
Barbara Wisz 248-514-2578,
KELLER WILLIAMS ON THE WATER
Source: Stellar MLS,MLS#: A4647791 Originating MLS: Sarasota - Manatee
Originating MLS: Sarasota - Manatee

Tour with a local agent
Facts & features
Interior
Bedrooms & bathrooms
- Bedrooms: 3
- Bathrooms: 2
- Full bathrooms: 2
Primary bedroom
- Features: Ceiling Fan(s), Dual Sinks, En Suite Bathroom, Tub with Separate Shower Stall, Water Closet/Priv Toilet, Walk-In Closet(s)
- Level: First
- Area: 195 Square Feet
- Dimensions: 13x15
Bedroom 2
- Features: Ceiling Fan(s), Built-in Closet
- Level: First
- Area: 100 Square Feet
- Dimensions: 10x10
Bedroom 3
- Features: Ceiling Fan(s), Built-in Closet
- Level: First
- Area: 100 Square Feet
- Dimensions: 10x10
Balcony porch lanai
- Level: First
- Area: 120 Square Feet
- Dimensions: 12x10
Dining room
- Level: First
- Area: 143 Square Feet
- Dimensions: 11x13
Great room
- Features: Ceiling Fan(s)
- Level: First
- Area: 240 Square Feet
- Dimensions: 15x16
Kitchen
- Features: Breakfast Bar, Pantry, Granite Counters
- Level: First
- Area: 200 Square Feet
- Dimensions: 10x20
Heating
- Electric
Cooling
- Central Air
Appliances
- Included: Dishwasher, Disposal, Dryer, Electric Water Heater, Microwave, Range, Refrigerator, Washer
- Laundry: Laundry Room
Features
- Ceiling Fan(s), Crown Molding, Eating Space In Kitchen, Kitchen/Family Room Combo, Open Floorplan, Solid Surface Counters, Solid Wood Cabinets, Walk-In Closet(s)
- Flooring: Ceramic Tile, Laminate
- Doors: Sliding Doors
- Windows: Blinds, Window Treatments
- Has fireplace: No
Interior area
- Total structure area: 2,262
- Total interior livable area: 1,628 sqft
Video & virtual tour
Property
Parking
- Total spaces: 2
- Parking features: Driveway, Garage Door Opener
- Attached garage spaces: 2
- Has uncovered spaces: Yes
Features
- Levels: One
- Stories: 1
- Patio & porch: Enclosed, Rear Porch, Screened
- Exterior features: Irrigation System, Private Mailbox, Sidewalk
Lot
- Size: 9,091 Square Feet
- Features: Corner Lot
Details
- Parcel number: 1101819759
- Zoning: PDMU
- Special conditions: None
Construction
Type & style
- Home type: SingleFamily
- Property subtype: Single Family Residence
Materials
- Block, Stucco
- Foundation: Slab
- Roof: Tile
Condition
- New construction: No
- Year built: 2014
Utilities & green energy
- Sewer: Public Sewer
- Water: Public
- Utilities for property: BB/HS Internet Available, Cable Connected, Electricity Available, Phone Available, Sprinkler Recycled, Street Lights, Water Available
Community & HOA
Community
- Features: Clubhouse, Deed Restrictions, Fitness Center, Gated Community - Guard, Irrigation-Reclaimed Water, Pool, Restaurant, Sidewalks, Tennis Court(s)
- Security: Gated Community
- Subdivision: RIVER STRAND
HOA
- Has HOA: Yes
- Amenities included: Cable TV, Clubhouse, Fitness Center, Gated, Golf Course, Pickleball Court(s), Pool, Spa/Hot Tub, Tennis Court(s)
- Services included: 24-Hour Guard, Cable TV, Community Pool, Internet, Maintenance Grounds
- HOA fee: $522 monthly
- HOA name: River Strand Golf & Country Club
- HOA phone: 941-708-3837
- Second HOA name: Heritage Harbour Master Assn
- Second HOA phone: 281-870-0585
- Pet fee: $0 monthly
Location
- Region: Bradenton
Financial & listing details
- Price per square foot: $270/sqft
- Tax assessed value: $408,205
- Annual tax amount: $6,982
- Date on market: 4/10/2025
- Cumulative days on market: 422 days
- Listing terms: Cash,Conventional
- Ownership: Fee Simple
- Total actual rent: 0
- Electric utility on property: Yes
- Road surface type: Asphalt
Estimated market value
$426,900
$406,000 - $448,000
$3,190/mo
Price history
Price history
| Date | Event | Price |
|---|---|---|
| 11/19/2025 | Price change | $439,000-2.2%$270/sqft |
Source: | ||
| 10/10/2025 | Price change | $449,000-4.5%$276/sqft |
Source: | ||
| 6/17/2025 | Price change | $470,000-2.6%$289/sqft |
Source: | ||
| 5/22/2025 | Listed for sale | $482,500$296/sqft |
Source: | ||
| 5/15/2025 | Pending sale | $482,500$296/sqft |
Source: | ||
Public tax history
Public tax history
| Year | Property taxes | Tax assessment |
|---|---|---|
| 2024 | $6,982 +9.9% | $408,205 +31.2% |
| 2023 | $6,355 +9.5% | $311,143 +10% |
| 2022 | $5,802 +14.3% | $282,857 +10% |
Find assessor info on the county website
BuyAbility℠ payment
Est. payment
$3,346/mo
Principal & interest
$2136
Property taxes
$534
Other costs
$676
Climate risks
Neighborhood: Heritage Harbour
Nearby schools
GreatSchools rating
- 6/10Freedom Elementary SchoolGrades: PK-5Distance: 2 mi
- 8/10Carlos E. Haile Middle SchoolGrades: 6-8Distance: 2.1 mi
- 4/10Parrish Community High SchoolGrades: Distance: 5.7 mi
Schools provided by the listing agent
- Elementary: Freedom Elementary
- Middle: Carlos E. Haile Middle
- High: Parrish Community High
Source: Stellar MLS. This data may not be complete. We recommend contacting the local school district to confirm school assignments for this home.
- Loading
- Loading






