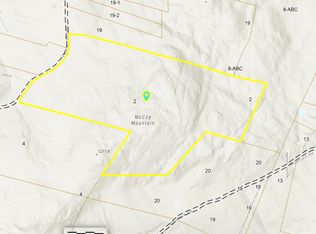Closed
Listed by:
Tia Brunault,
KSRJ Signature Realty Group 603-819-4844
Bought with: Keller Williams Gateway Realty/Salem
$580,000
135 Swamp Road, Epsom, NH 03234
5beds
3,160sqft
Single Family Residence
Built in 2004
11.45 Acres Lot
$-- Zestimate®
$184/sqft
$4,152 Estimated rent
Home value
Not available
Estimated sales range
Not available
$4,152/mo
Zestimate® history
Loading...
Owner options
Explore your selling options
What's special
THIS IS NOT A DRIVE BY OR DRIVE UP. DO NOT drive up the driveway to try and sneak a peek, Sellers have several large (enormous) dogs that will jump on your car and scratch it. Seller will not be responsible for any damage. See internal remarks for showing instructions. This house has a fantastic setting, long driveway leading to your perfect perch on the hill. Unique home features Garage space for 4 cars, Main House features a wall of windows to enjoy this tranquil setting. Floor to ceiling stone fireplace in great room with sliders to deck. kitchen is open concept with kitchen island and plenty of room for entertaining, and a propane stove for added ambiance. 2 bedrooms and full bath on first floor. 2nd floor has large loft that overlooks great room and primary bedroom with bath and walk in closet. Attached ADU has access to 2 garages spaces if desired. laundry hookups in LL. 2 full bedrooms stand up shower open concept kitchen/living room, back porch. units are separate with access thru the garages, or there is room to add a door into the main home (not installed). This home is going to need cosmetics to bring out its full potential. Large dogs have lived here, be prepared for puppy damage. Property being sold as is as seen, no exceptions. Sellers require a short term rent back.
Zillow last checked: 8 hours ago
Listing updated: December 10, 2023 at 05:22am
Listed by:
Tia Brunault,
KSRJ Signature Realty Group 603-819-4844
Bought with:
Debbie Collyns
Keller Williams Gateway Realty/Salem
Source: PrimeMLS,MLS#: 4977181
Facts & features
Interior
Bedrooms & bathrooms
- Bedrooms: 5
- Bathrooms: 3
- Full bathrooms: 3
Heating
- Propane, Oil, Hot Air, Hot Water
Cooling
- None
Appliances
- Included: Dishwasher, Microwave, Refrigerator, Electric Stove, Other Water Heater
- Laundry: In Basement
Features
- Cathedral Ceiling(s), Dining Area, In-Law/Accessory Dwelling, Kitchen Island, Kitchen/Dining, Kitchen/Family, Primary BR w/ BA, Natural Light, Natural Woodwork, Walk-In Closet(s)
- Flooring: Softwood, Tile, Vinyl Plank
- Basement: Concrete,Full,Interior Stairs,Unfinished,Basement Stairs,Interior Entry
- Attic: Pull Down Stairs
- Has fireplace: Yes
- Fireplace features: Wood Burning, Wood Stove Insert
Interior area
- Total structure area: 4,156
- Total interior livable area: 3,160 sqft
- Finished area above ground: 3,160
- Finished area below ground: 0
Property
Parking
- Total spaces: 6
- Parking features: Dirt, Auto Open, Driveway, Off Street, Parking Spaces 6+, Underground
- Garage spaces: 4
- Has uncovered spaces: Yes
Features
- Levels: Two
- Stories: 2
- Exterior features: Building, Deck, Other - See Remarks, Shed
- Has private pool: Yes
- Pool features: Above Ground
- Frontage length: Road frontage: 310
Lot
- Size: 11.45 Acres
- Features: Country Setting, Hilly, Other, Sloped, Wooded, Rural
Details
- Zoning description: RES/AG
Construction
Type & style
- Home type: SingleFamily
- Architectural style: Contemporary
- Property subtype: Single Family Residence
Materials
- Wood Frame, Clapboard Exterior, Wood Exterior
- Foundation: Concrete
- Roof: Shingle
Condition
- New construction: No
- Year built: 2004
Utilities & green energy
- Electric: Circuit Breakers
- Sewer: Private Sewer
- Utilities for property: Propane
Community & neighborhood
Location
- Region: Epsom
Other
Other facts
- Road surface type: Paved
Price history
| Date | Event | Price |
|---|---|---|
| 12/7/2023 | Sold | $580,000-10.6%$184/sqft |
Source: | ||
| 11/30/2023 | Contingent | $649,000$205/sqft |
Source: | ||
| 11/13/2023 | Price change | $649,000-5.9%$205/sqft |
Source: | ||
| 11/8/2023 | Listed for sale | $689,900+63.9%$218/sqft |
Source: | ||
| 1/22/2019 | Sold | $421,000$133/sqft |
Source: | ||
Public tax history
Tax history is unavailable.
Neighborhood: 03234
Nearby schools
GreatSchools rating
- 3/10Epsom Central SchoolGrades: K-8Distance: 1.8 mi
Get pre-qualified for a loan
At Zillow Home Loans, we can pre-qualify you in as little as 5 minutes with no impact to your credit score.An equal housing lender. NMLS #10287.
