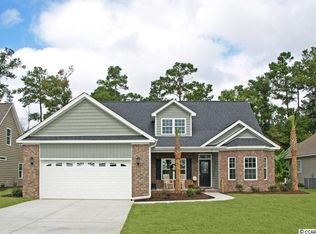Sold for $490,000 on 11/20/25
$490,000
135 Swallowtail Ct., Little River, SC 29566
4beds
2,870sqft
Single Family Residence
Built in 2012
0.3 Acres Lot
$489,900 Zestimate®
$171/sqft
$2,595 Estimated rent
Home value
$489,900
$465,000 - $514,000
$2,595/mo
Zestimate® history
Loading...
Owner options
Explore your selling options
What's special
Back on the market at no fault of the sellers. Don't miss it this time. Welcome to this stunning custom-built Low Country home located in the charming Windsong community! Enjoy Southern living at its finest with a huge front porch, and an enchanting backyard retreat featuring a covered porch, paver patio, fire pit, koi pond, and meticulously landscaped grounds. This 4-bedroom, 3.5-bath beauty offers an ideal layout with a first-floor primary suite featuring direct access to your private backyard oasis. Inside, you'll find soaring cathedral ceilings in the main living area, complete with custom built-ins and a cozy gas fireplace, plus a Juliette balcony that adds character and charm. The home also includes an office with glass doors and a spacious bonus room, perfect for flexibility. The first floor and backyard have hardwired speakers throughout to play the radio. There is a security system and hurricane fabric for peace of mind. Engineered hardwood floors flow throughout the main living spaces, adding warmth and elegance. Located just minutes from Little River, Calabash, and North Myrtle Beach, you’re close to top-notch dining, shopping, golf, and entertainment! Be sure to check out our 3D immersive walk through tour and professional property video.
Zillow last checked: 8 hours ago
Listing updated: November 21, 2025 at 06:56am
Listed by:
Lewis Living Team 908-451-0484,
INNOVATE Real Estate,
Becki A Lewis 908-451-0484,
INNOVATE Real Estate
Bought with:
Christine LeFont, 77126
Redfin Corporation
Source: CCAR,MLS#: 2519076 Originating MLS: Coastal Carolinas Association of Realtors
Originating MLS: Coastal Carolinas Association of Realtors
Facts & features
Interior
Bedrooms & bathrooms
- Bedrooms: 4
- Bathrooms: 4
- Full bathrooms: 3
- 1/2 bathrooms: 1
Primary bedroom
- Features: Tray Ceiling(s), Ceiling Fan(s), Main Level Master, Walk-In Closet(s)
- Level: First
- Dimensions: 14'6x16'2
Bedroom 1
- Level: Second
- Dimensions: 12'2x10'7
Bedroom 2
- Level: Second
- Dimensions: 11'8x14'2
Bedroom 3
- Level: Second
- Dimensions: 11'8x10'10
Primary bathroom
- Features: Garden Tub/Roman Tub, Jetted Tub, Separate Shower
Dining room
- Features: Separate/Formal Dining Room
- Dimensions: 11'8x13'3
Great room
- Dimensions: 18'2x16'0
Kitchen
- Features: Breakfast Area, Kitchen Island, Stainless Steel Appliances, Solid Surface Counters
- Dimensions: 11'8x13'4
Living room
- Features: Ceiling Fan(s), Fireplace, Vaulted Ceiling(s)
- Dimensions: 11'8x13'4
Other
- Features: Entrance Foyer, Library, Utility Room
Heating
- Central, Electric, Propane
Cooling
- Central Air
Appliances
- Included: Dishwasher, Disposal, Microwave, Range, Refrigerator, Dryer, Washer
- Laundry: Washer Hookup
Features
- Fireplace, Breakfast Area, Entrance Foyer, Kitchen Island, Stainless Steel Appliances, Solid Surface Counters
- Flooring: Carpet, Tile, Wood
- Doors: Insulated Doors, Storm Door(s)
- Windows: Storm Window(s)
- Has fireplace: Yes
Interior area
- Total structure area: 3,919
- Total interior livable area: 2,870 sqft
Property
Parking
- Total spaces: 6
- Parking features: Attached, Two Car Garage, Garage, Garage Door Opener
- Attached garage spaces: 2
Features
- Levels: Two
- Stories: 2
- Patio & porch: Rear Porch, Deck, Front Porch, Patio
- Exterior features: Deck, Sprinkler/Irrigation, Porch, Patio
- Has view: Yes
- View description: Lake
- Has water view: Yes
- Water view: Lake
Lot
- Size: 0.30 Acres
- Dimensions: 118 x 97 x 109 x 131
- Features: Corner Lot, Irregular Lot
Details
- Additional parcels included: ,
- Parcel number: 31204030005
- Zoning: res
- Special conditions: None
Construction
Type & style
- Home type: SingleFamily
- Property subtype: Single Family Residence
Materials
- Vinyl Siding, Wood Frame
- Foundation: Slab
Condition
- Resale
- Year built: 2012
Utilities & green energy
- Water: Public
- Utilities for property: Cable Available, Electricity Available, Phone Available, Sewer Available, Underground Utilities, Water Available
Green energy
- Energy efficient items: Doors, Windows
Community & neighborhood
Security
- Security features: Security System, Smoke Detector(s)
Community
- Community features: Long Term Rental Allowed
Location
- Region: Little River
- Subdivision: Windsong
HOA & financial
HOA
- Has HOA: Yes
- HOA fee: $62 monthly
- Amenities included: Owner Allowed Motorcycle, Pet Restrictions, Tenant Allowed Motorcycle
- Services included: Association Management, Common Areas, Legal/Accounting
Other
Other facts
- Listing terms: Cash,Conventional,VA Loan
Price history
| Date | Event | Price |
|---|---|---|
| 11/20/2025 | Sold | $490,000-1.6%$171/sqft |
Source: | ||
| 10/17/2025 | Contingent | $497,900$173/sqft |
Source: | ||
| 10/11/2025 | Listed for sale | $497,900$173/sqft |
Source: | ||
| 9/30/2025 | Contingent | $497,900$173/sqft |
Source: | ||
| 9/18/2025 | Price change | $497,900-0.4%$173/sqft |
Source: | ||
Public tax history
| Year | Property taxes | Tax assessment |
|---|---|---|
| 2024 | $1,161 | $341,390 +15% |
| 2023 | -- | $296,861 |
| 2022 | -- | $296,861 |
Find assessor info on the county website
Neighborhood: 29566
Nearby schools
GreatSchools rating
- 6/10Waterway ElementaryGrades: PK-5Distance: 4.2 mi
- 8/10North Myrtle Beach Middle SchoolGrades: 6-8Distance: 4.1 mi
- 6/10North Myrtle Beach High SchoolGrades: 9-12Distance: 3.1 mi
Schools provided by the listing agent
- Elementary: Waterway Elementary
- Middle: North Myrtle Beach Middle School
- High: North Myrtle Beach High School
Source: CCAR. This data may not be complete. We recommend contacting the local school district to confirm school assignments for this home.

Get pre-qualified for a loan
At Zillow Home Loans, we can pre-qualify you in as little as 5 minutes with no impact to your credit score.An equal housing lender. NMLS #10287.
Sell for more on Zillow
Get a free Zillow Showcase℠ listing and you could sell for .
$489,900
2% more+ $9,798
With Zillow Showcase(estimated)
$499,698