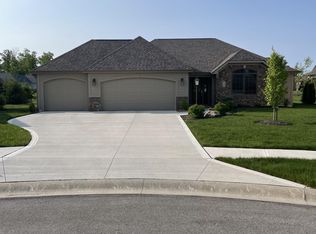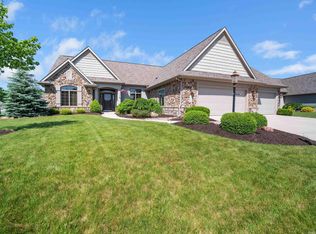Closed
$444,900
135 Sutter Cv, Fort Wayne, IN 46845
2beds
2,018sqft
Condominium
Built in 2015
-- sqft lot
$448,400 Zestimate®
$--/sqft
$2,782 Estimated rent
Home value
$448,400
$417,000 - $484,000
$2,782/mo
Zestimate® history
Loading...
Owner options
Explore your selling options
What's special
Welcome Home to your dream Villa in Whisper Rock! Step into this one owner 2000 sq ft ranch home with a gorgeous great room with coffered ceilings, large stone fireplace & built in's with lots of windows overlooking the back yard. You can gather around the huge island in this kitchen featuring sleek granite countertops, stainless steel appliances and a walk-in pantry for your culinary adventures. Just off the eat in area, is access to outdoors to a patio which is convenient to the kitchen & great for entertaining. Stay organized with the laundry room/craft room offering lots of counter space, ample storage, & a built in sink. Just outside this room is a nice mudroom area w lockers. Retreat back to the tranquil master suite, where a tray ceiling sets the stage for rest & rejuvenation. Indulge in the luxury of his and her closets, separate vanities, and a nice tile walk-in shower. The split bedroom floor plan has spacious second bedroom and full bath. The Den is large with double doors and could be used as a third bedroom if needed. Storage will never be a concern in this home, with the inclusion of custom built-ins, large linen closets & every detail thought of. There is a spacious 3 car garage the has plenty of room for all your storage needs. Experience comfort of this home and great location close to shopping, restaurants & hospitals and steps away from Puffybelly trail.
Zillow last checked: 8 hours ago
Listing updated: June 24, 2024 at 10:53am
Listed by:
Amber N Moss 260-226-1467,
Mike Thomas Assoc., Inc
Bought with:
Keri Garcia, RB14040527
Mike Thomas Assoc., Inc
Source: IRMLS,MLS#: 202418843
Facts & features
Interior
Bedrooms & bathrooms
- Bedrooms: 2
- Bathrooms: 2
- Full bathrooms: 2
- Main level bedrooms: 2
Bedroom 1
- Level: Main
Bedroom 2
- Level: Main
Dining room
- Level: Main
- Area: 120
- Dimensions: 12 x 10
Kitchen
- Level: Main
- Area: 228
- Dimensions: 19 x 12
Living room
- Level: Main
- Area: 304
- Dimensions: 19 x 16
Heating
- Natural Gas, Forced Air
Cooling
- Central Air
Appliances
- Included: Disposal, Dishwasher, Refrigerator, Gas Cooktop, Exhaust Fan, Gas Range
- Laundry: Dryer Hook Up Gas/Elec, Sink, Main Level
Features
- 1st Bdrm En Suite, Bookcases, Ceiling Fan(s), Beamed Ceilings, Walk-In Closet(s), Countertops-Solid Surf, Crown Molding, Eat-in Kitchen, Entrance Foyer, Kitchen Island, Open Floorplan, Pantry, Stand Up Shower, Tub/Shower Combination, Main Level Bedroom Suite, Custom Cabinetry
- Flooring: Hardwood, Carpet, Tile
- Has basement: No
- Attic: Pull Down Stairs
- Number of fireplaces: 1
- Fireplace features: Living Room
Interior area
- Total structure area: 2,018
- Total interior livable area: 2,018 sqft
- Finished area above ground: 2,018
- Finished area below ground: 0
Property
Parking
- Total spaces: 3
- Parking features: Attached, Garage Door Opener, Concrete
- Attached garage spaces: 3
- Has uncovered spaces: Yes
Features
- Levels: One
- Stories: 1
- Patio & porch: Patio, Porch Covered
- Exterior features: Irrigation System
Lot
- Size: 0.25 Acres
- Dimensions: 87x130x85x135
- Features: Level, City/Town/Suburb, Near Walking Trail
Details
- Parcel number: 020216380013.000058
- Zoning: R1
Construction
Type & style
- Home type: Condo
- Architectural style: Ranch
- Property subtype: Condominium
Materials
- Stone, Vinyl Siding
- Foundation: Slab
- Roof: Asphalt,Shingle
Condition
- New construction: No
- Year built: 2015
Utilities & green energy
- Sewer: City
- Water: City
Community & neighborhood
Security
- Security features: Security System, Carbon Monoxide Detector(s), Smoke Detector(s)
Community
- Community features: Sidewalks
Location
- Region: Fort Wayne
- Subdivision: Whisper Rock
HOA & financial
HOA
- Has HOA: Yes
- HOA fee: $1,400 semi-annually
Other
Other facts
- Listing terms: Cash,Conventional,FHA
Price history
| Date | Event | Price |
|---|---|---|
| 6/21/2024 | Sold | $444,900-1.1% |
Source: | ||
| 5/31/2024 | Pending sale | $449,900 |
Source: | ||
| 5/27/2024 | Listed for sale | $449,900+50% |
Source: | ||
| 6/26/2017 | Sold | $300,000$149/sqft |
Source: Agent Provided Report a problem | ||
Public tax history
| Year | Property taxes | Tax assessment |
|---|---|---|
| 2024 | $6,239 +17.1% | $378,300 +2.5% |
| 2023 | $5,326 -0.2% | $369,000 +6.9% |
| 2022 | $5,336 -5.5% | $345,300 +7.3% |
Find assessor info on the county website
Neighborhood: 46845
Nearby schools
GreatSchools rating
- 7/10Cedar Canyon Elementary SchoolGrades: PK-5Distance: 0.4 mi
- 7/10Maple Creek Middle SchoolGrades: 6-8Distance: 1.5 mi
- 9/10Carroll High SchoolGrades: PK,9-12Distance: 3.4 mi
Schools provided by the listing agent
- Elementary: Cedar Canyon
- Middle: Maple Creek
- High: Carroll
- District: Northwest Allen County
Source: IRMLS. This data may not be complete. We recommend contacting the local school district to confirm school assignments for this home.
Get pre-qualified for a loan
At Zillow Home Loans, we can pre-qualify you in as little as 5 minutes with no impact to your credit score.An equal housing lender. NMLS #10287.
Sell for more on Zillow
Get a Zillow Showcase℠ listing at no additional cost and you could sell for .
$448,400
2% more+$8,968
With Zillow Showcase(estimated)$457,368

