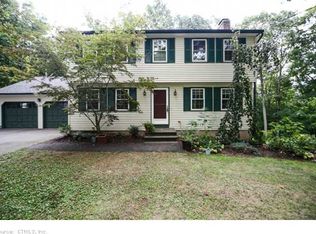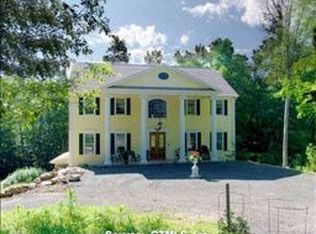Sold for $475,000
$475,000
135 Sumner Woods Road, Durham, CT 06422
3beds
2,756sqft
Single Family Residence
Built in 1987
2.32 Acres Lot
$533,300 Zestimate®
$172/sqft
$3,242 Estimated rent
Home value
$533,300
$507,000 - $565,000
$3,242/mo
Zestimate® history
Loading...
Owner options
Explore your selling options
What's special
Lovely secluded Contemporary Cape set on a quiet cul de sac. Beautiful level lot and a private pond. Open floor plan with vaulted ceilings and a loft.Freshly painted interior and new carpets in bedrooms.Finished lower level with walk out door for recreation room / office / or another bedroom. Plenty of storage. In law apartment on main level built just nine years ago has a private front entrance and a rear deck overlooking the pond. Plenty of space including a walk in closet.Move in ready Please submit highest and best offer by 5:00 PM Tuesday June 13th, Thank you
Zillow last checked: 8 hours ago
Listing updated: August 02, 2023 at 12:01pm
Listed by:
Roger Norke 203-605-8574,
Carbutti & Co., Realtors 203-269-4910
Bought with:
Michael Ferraro, RES.0799838
Compass Connecticut, LLC
Source: Smart MLS,MLS#: 170576502
Facts & features
Interior
Bedrooms & bathrooms
- Bedrooms: 3
- Bathrooms: 2
- Full bathrooms: 2
Primary bedroom
- Features: Wall/Wall Carpet
- Level: Upper
Bedroom
- Features: Wall/Wall Carpet
- Level: Upper
Bathroom
- Features: Tile Floor
- Level: Upper
Bathroom
- Level: Main
Dining room
- Features: Balcony/Deck, French Doors, Hardwood Floor
- Level: Main
Kitchen
- Features: Skylight, Tile Floor, Vaulted Ceiling(s)
- Level: Main
Kitchen
- Features: Hardwood Floor
- Level: Main
Living room
- Features: Balcony/Deck, Fireplace, French Doors, Hardwood Floor, Skylight, Vaulted Ceiling(s)
- Level: Main
Living room
- Features: French Doors, Hardwood Floor
- Level: Main
Other
- Features: Hardwood Floor
- Level: Main
Rec play room
- Features: Wall/Wall Carpet
- Level: Lower
Heating
- Baseboard, Oil
Cooling
- Ductless
Appliances
- Included: Electric Range, Microwave, Range Hood, Refrigerator, Dishwasher, Washer, Dryer, Water Heater, Tankless Water Heater
Features
- Wired for Data, Open Floorplan, Entrance Foyer, In-Law Floorplan
- Doors: Storm Door(s), French Doors
- Windows: Thermopane Windows
- Basement: Full,Partially Finished,Heated,Concrete,Liveable Space,Storage Space
- Attic: Floored,Crawl Space
- Number of fireplaces: 1
Interior area
- Total structure area: 2,756
- Total interior livable area: 2,756 sqft
- Finished area above ground: 2,256
- Finished area below ground: 500
Property
Parking
- Total spaces: 2
- Parking features: Attached, Garage Door Opener, Private, Paved, Asphalt
- Attached garage spaces: 2
- Has uncovered spaces: Yes
Accessibility
- Accessibility features: 32" Minimum Door Widths, Bath Grab Bars, Accessible Hallway(s), Hard/Low Nap Floors, Accessible Approach with Ramp
Features
- Patio & porch: Deck, Porch
- Exterior features: Rain Gutters
Lot
- Size: 2.32 Acres
- Features: Cul-De-Sac, Wetlands, Secluded, Level, Wooded
Details
- Additional structures: Shed(s)
- Parcel number: 964320
- Zoning: FR
Construction
Type & style
- Home type: SingleFamily
- Architectural style: Cape Cod,Contemporary
- Property subtype: Single Family Residence
Materials
- Vinyl Siding, Aluminum Siding
- Foundation: Concrete Perimeter
- Roof: Asphalt
Condition
- New construction: No
- Year built: 1987
Utilities & green energy
- Sewer: Septic Tank
- Water: Well
- Utilities for property: Underground Utilities
Green energy
- Energy efficient items: Doors, Windows
Community & neighborhood
Location
- Region: Durham
Price history
| Date | Event | Price |
|---|---|---|
| 7/31/2023 | Sold | $475,000+18.8%$172/sqft |
Source: | ||
| 7/10/2023 | Pending sale | $399,900$145/sqft |
Source: | ||
| 6/15/2023 | Contingent | $399,900$145/sqft |
Source: | ||
| 6/10/2023 | Listed for sale | $399,900$145/sqft |
Source: | ||
Public tax history
Tax history is unavailable.
Neighborhood: 06422
Nearby schools
GreatSchools rating
- NAFrederick Brewster SchoolGrades: PK-2Distance: 3.3 mi
- 5/10Frank Ward Strong SchoolGrades: 6-8Distance: 2.1 mi
- 7/10Coginchaug Regional High SchoolGrades: 9-12Distance: 1.6 mi
Schools provided by the listing agent
- Elementary: Brewster
- Middle: Ward Strong,Memorial
- High: Coginchaug Regional
Source: Smart MLS. This data may not be complete. We recommend contacting the local school district to confirm school assignments for this home.
Get pre-qualified for a loan
At Zillow Home Loans, we can pre-qualify you in as little as 5 minutes with no impact to your credit score.An equal housing lender. NMLS #10287.
Sell for more on Zillow
Get a Zillow Showcase℠ listing at no additional cost and you could sell for .
$533,300
2% more+$10,666
With Zillow Showcase(estimated)$543,966

