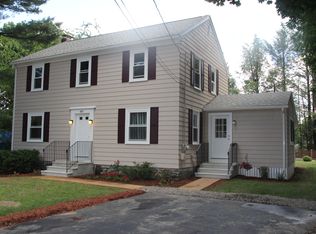This could be the one you are waiting for! Beautifully updated 3 Br Ranch located on the WB side of Holden. This home is ready to move in! Gleaming hardwood floors, updated kitchen with tile and stainless appliances, updated bath. Finished room in basement perfect for a play room or crafting room. Open concept kitchen dining leads to the inviting living room a great flowing floor plan. 1 car garage under .Large deck for entertaining ! All appliances listed are staying including the washer and dryer. Seller has just tied into town sewer, the area was reseeded and the grass is already growing back! Fantastic commuting location.
This property is off market, which means it's not currently listed for sale or rent on Zillow. This may be different from what's available on other websites or public sources.
