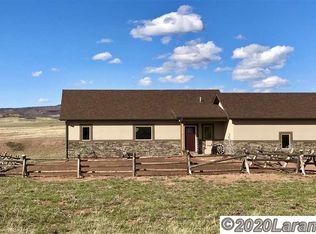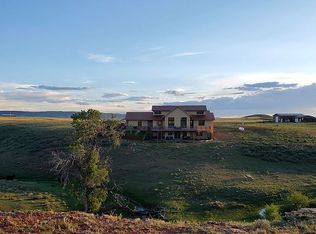This house is listed and marketed by Mountain Valley Properties. Five bedrooms, three and a half-bath custom home, built by Hash Gile Contracting, with hard wood floors, cathedral ceiling, custom cabinets, stucco exterior with stone accents, huge shop/out building with horse facilities, out door paddocks, heated tack room, 35 acres all set for keeping horses, and an incredible and beautiful setting.
This property is off market, which means it's not currently listed for sale or rent on Zillow. This may be different from what's available on other websites or public sources.


