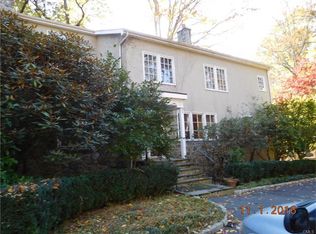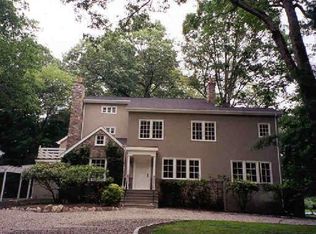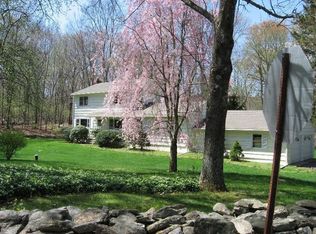Better than new colonial with best family room ever! Recent renovation give the house a "new" feel. Spacious deck, front porch and screened porch. Circular drive. Garage with walk-up attic. Master suite with deluxe bath and walk-in closet. Level private yard. Finished lower level is an ideal playroom. Front and back staircase. Turnkey.
This property is off market, which means it's not currently listed for sale or rent on Zillow. This may be different from what's available on other websites or public sources.


