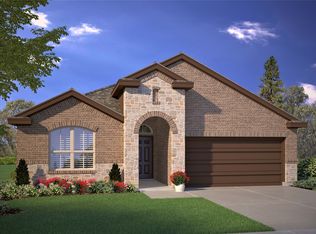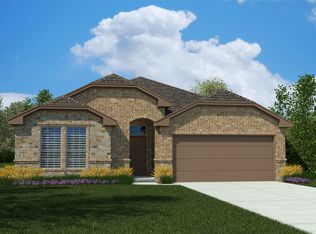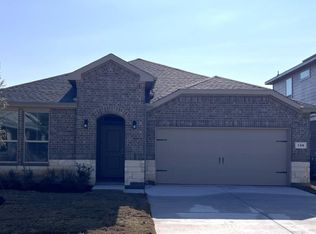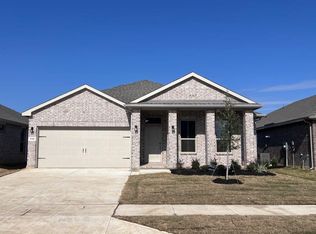Now selling in the new phase! D.R. Horton America's Builder is excited to serve as your new home builder in the fabulous community of Bluestem in Rhome and Northwest ISD! An amazing Master Planned Community offering spacious open floor plans, new interior and exterior design elements with cutting edge products and features for every stage in life! Gorgeous One Story 4 bedroom Portales Floorplan-Elevation D, with an estimated August completion. Large Chef's Kitchen with Quartz Countertops, Stainless Steel Appliances, Gas Range, Island, Pendant Lights and Walk-in Pantry. Luxurious main Bedroom with dual sink Quartz top Vanity, over sized Shower, Linen Closet and walk-in Closet. Partial Gutters, front Coach Lights, Tankless Water Heater, Designer Pkg including extended Tile plus Home is Connected Smart Home Technology. Covered back Patio, 6 ft fenced backyard, Landscape Pkg, Sprinkler System and much more! Bluestem boasts a convenient location near the intersection of Highway 114 and FM 3433. Community to include Resort Style Pool, Cabana, sitting areas, Playground, Dog Park, Hiking Trails, Parks and stocked Fishing Pond at entrance!
This property is off market, which means it's not currently listed for sale or rent on Zillow. This may be different from what's available on other websites or public sources.



