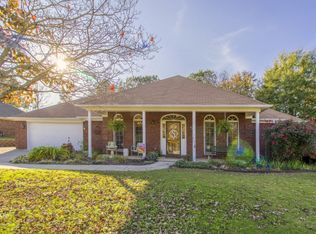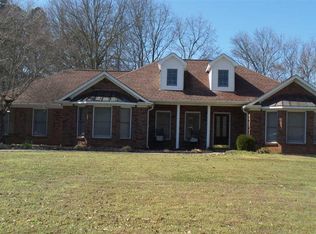Sold for $297,000
$297,000
135 Springside Path, Harvest, AL 35749
4beds
2,085sqft
Single Family Residence
Built in 1990
0.42 Acres Lot
$299,200 Zestimate®
$142/sqft
$1,886 Estimated rent
Home value
$299,200
$275,000 - $320,000
$1,886/mo
Zestimate® history
Loading...
Owner options
Explore your selling options
What's special
Beautiful 4 bedroom 3 bath full brick home in a nice peaceful neighborhood in Harvest. Over 2000 sq ft with 2 car attached garage, a spacious privacy fenced back yard for under $320K! This home features underground utilities, a large 4th bedroom with private 1/2 bath, private entrance, and could be used as a bonus room for entertaining. The living room features beautiful laminate flooring and a wood burning fireplace. Convenient location only minutes from Hwy 72 in Madison. Water heater new in 2018, HVAC new in 2019. If you are looking for a lot of house for a great price, you found it!
Zillow last checked: 8 hours ago
Listing updated: September 03, 2024 at 06:35am
Listed by:
Jarvis Carter 256-849-3040,
Legend Realty Madison, LLC
Bought with:
Kayla Walsh, 137797
Keller Williams Realty Madison
Source: ValleyMLS,MLS#: 21861616
Facts & features
Interior
Bedrooms & bathrooms
- Bedrooms: 4
- Bathrooms: 3
- Full bathrooms: 2
- 1/2 bathrooms: 1
Primary bedroom
- Features: Ceiling Fan(s), Carpet, Smooth Ceiling, Walk-In Closet(s)
- Level: First
- Area: 204
- Dimensions: 12 x 17
Bedroom 2
- Features: Ceiling Fan(s), Carpet, Smooth Ceiling
- Level: First
- Area: 132
- Dimensions: 12 x 11
Bedroom 3
- Features: Ceiling Fan(s), Carpet, Smooth Ceiling
- Level: First
- Area: 132
- Dimensions: 12 x 11
Bedroom 4
- Features: Ceiling Fan(s), Carpet, Smooth Ceiling
- Level: First
- Area: 260
- Dimensions: 13 x 20
Primary bathroom
- Features: Double Vanity, Tile
- Level: First
- Area: 55
- Dimensions: 5 x 11
Bathroom 1
- Features: Smooth Ceiling, Tile
- Level: First
- Area: 40
- Dimensions: 5 x 8
Bathroom 2
- Features: Smooth Ceiling, Tile
- Level: First
- Area: 30
- Dimensions: 5 x 6
Dining room
- Features: Ceiling Fan(s), Crown Molding, Chair Rail, Laminate Floor, Smooth Ceiling
- Level: First
- Area: 156
- Dimensions: 12 x 13
Kitchen
- Features: Bay WDW, Crown Molding, Chair Rail, Eat-in Kitchen, Smooth Ceiling, Tile
- Level: First
- Area: 209
- Dimensions: 11 x 19
Living room
- Features: Ceiling Fan(s), Fireplace, Laminate Floor, Tray Ceiling(s)
- Level: First
- Area: 448
- Dimensions: 16 x 28
Laundry room
- Features: Smooth Ceiling, Vinyl
- Level: First
- Area: 54
- Dimensions: 6 x 9
Heating
- Central 1, Electric
Cooling
- Central 1, Electric
Appliances
- Included: Cooktop, Oven, Dishwasher, Microwave, Electric Water Heater
Features
- Has basement: No
- Number of fireplaces: 1
- Fireplace features: One, Wood Burning
Interior area
- Total interior livable area: 2,085 sqft
Property
Parking
- Parking features: Garage-Two Car, Garage-Attached, Garage Door Opener, Garage Faces Front
Features
- Levels: One
- Stories: 1
- Exterior features: Sidewalk
Lot
- Size: 0.42 Acres
- Dimensions: 100 x 185
Details
- Parcel number: 1504182002021.000
Construction
Type & style
- Home type: SingleFamily
- Architectural style: Ranch
- Property subtype: Single Family Residence
Materials
- Foundation: Slab
Condition
- New construction: No
- Year built: 1990
Utilities & green energy
- Sewer: Private Sewer, Septic Tank
- Water: Public
Community & neighborhood
Location
- Region: Harvest
- Subdivision: Candlewyck Cross
Price history
| Date | Event | Price |
|---|---|---|
| 8/30/2024 | Sold | $297,000-0.8%$142/sqft |
Source: | ||
| 7/26/2024 | Contingent | $299,500$144/sqft |
Source: | ||
| 7/11/2024 | Price change | $299,500-4.8%$144/sqft |
Source: | ||
| 7/1/2024 | Price change | $314,500-4.6%$151/sqft |
Source: | ||
| 6/21/2024 | Price change | $329,500-1.5%$158/sqft |
Source: | ||
Public tax history
| Year | Property taxes | Tax assessment |
|---|---|---|
| 2025 | $923 -51% | $26,960 -48.5% |
| 2024 | $1,884 +3.1% | $52,360 +3.1% |
| 2023 | $1,827 +10.8% | $50,800 +10.6% |
Find assessor info on the county website
Neighborhood: 35749
Nearby schools
GreatSchools rating
- 9/10Endeavor Elementary SchoolGrades: PK-5Distance: 0.7 mi
- 10/10Monrovia Middle SchoolGrades: 6-8Distance: 3.7 mi
- 6/10Sparkman High SchoolGrades: 10-12Distance: 5.2 mi
Schools provided by the listing agent
- Elementary: Endeavor Elementary
- Middle: Monrovia
- High: Sparkman
Source: ValleyMLS. This data may not be complete. We recommend contacting the local school district to confirm school assignments for this home.
Get pre-qualified for a loan
At Zillow Home Loans, we can pre-qualify you in as little as 5 minutes with no impact to your credit score.An equal housing lender. NMLS #10287.
Sell with ease on Zillow
Get a Zillow Showcase℠ listing at no additional cost and you could sell for —faster.
$299,200
2% more+$5,984
With Zillow Showcase(estimated)$305,184

