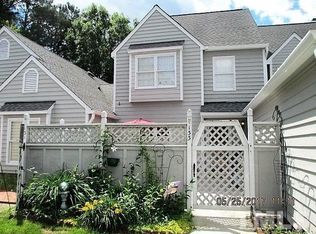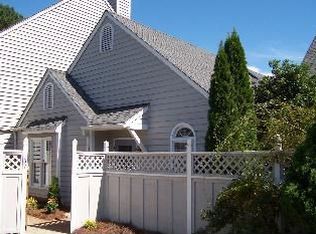Attractive and private 2 bedroom home with garage, brick courtyard, and patio. Spacious family room/bedrooms. Garage with secure back exit to lovely brick courtyard. Welcoming white front gate to brick walkway. Gardening areas.Tasteful design and renovations to include new upper white kitchen cabinets and refurbished lower cabinets,flooring,carpet,fresh paint. Granite kit counter tops. New windows. Popcorn ceiing removed. Master balcony.Skylights brighten this attractive,well maintained home.No sign
This property is off market, which means it's not currently listed for sale or rent on Zillow. This may be different from what's available on other websites or public sources.

