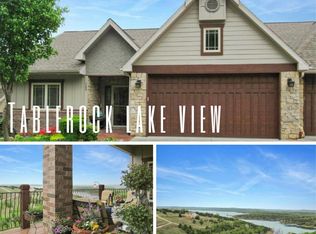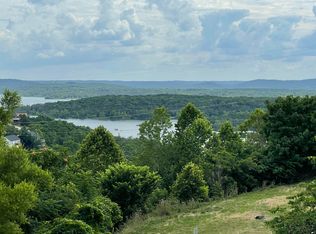This is it! Branson's finest in affordable luxury living with million dollar views of Table Rock Lake! Are you looking for a gated community, great lake views, zero maintenance living, beautiful landscaping, open floor plan, great family room for the kids with kitchenette/wet bar, 3 bedrooms each with it's own ensuite? This is it! Top quality construction with all the extras, granite counters, vessel sinks, beautiful fixtures, gas fireplace, brand new roof, private gated entrance, rough-in for central vacuum system, new deck, just minutes from all that Branson has to offer, and within 5 minutes of State Park Marina for a slip for your boat. Great storage! The address says it all! Come experience Whisper Cove, at 135 Splendor View Dr. 2022-08-24
This property is off market, which means it's not currently listed for sale or rent on Zillow. This may be different from what's available on other websites or public sources.

