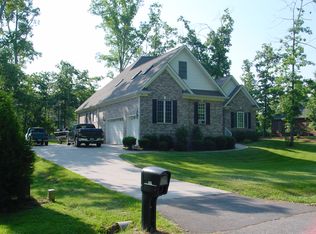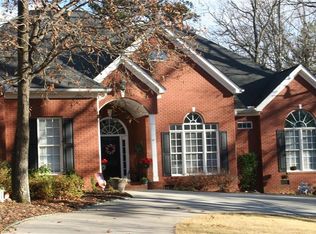Overlooking the green! This 3800+ Sq Foot brick beauty has all the detail and made for entertaining! One level home with upstairs bonus room has a split floor plan, 3 BR, 3 baths, an open den, kitchen and breakfast room, formal dining, office, sunroom, and formal LR with gas log fireplace with intricate wood work! Kitchen features a double oven, 5 burner stove, silent KitchenAid dishwasher, large island, granite counter tops, tiled back splashes, under cabinet lighting and pull out drawers for trash can and recycle. Breakfast area features built-in glass faced wall cabinets and bar area in granite. Luxury Master suite has enormous bathroom with separate walk-in closets and water closet. Laundry offers 3 base cabinets, 4 wall cabinets, sink, and a 2 foot hanging rack. Office features transom windows above the double door entry, transom window above the double window and walk-in closet. Second BR features a large walk-in closet. Double garage plus 8 x 8.5 golf cart garage. Wood floors, 11+ foot ceilings, 6 ceiling fans, plantation shutters in every room, crown moldings through out. Alarm system with 3 keypads. Extensive molding work in foyer, LR, DR, and MBR. Triple tray ceilings. Central vac system, irrigation system! Incredible covered brick patio with ceiling fan, outdoor kitchen with grill, stove, fridge, sink, storage, granite bar top plus a stacked stone fireplace overlooking the golf course!
This property is off market, which means it's not currently listed for sale or rent on Zillow. This may be different from what's available on other websites or public sources.


