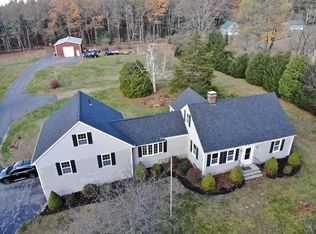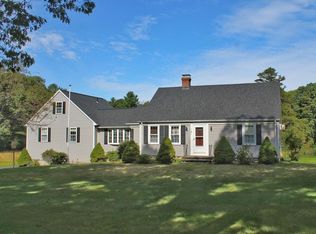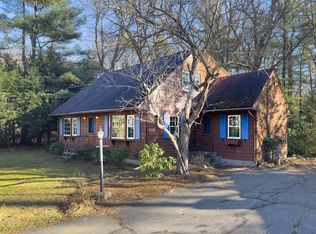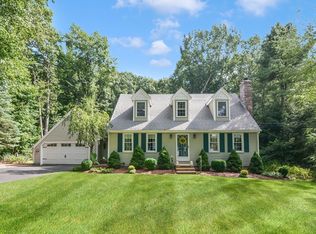Sold for $909,000 on 05/13/24
$909,000
135 South Rd, Holden, MA 01520
4beds
2,355sqft
Single Family Residence
Built in 2021
1.32 Acres Lot
$944,300 Zestimate®
$386/sqft
$4,581 Estimated rent
Home value
$944,300
$878,000 - $1.02M
$4,581/mo
Zestimate® history
Loading...
Owner options
Explore your selling options
What's special
**OFFER DEADLINE MONDAY 3/25 5PM** Better than new! This three year young Farmhouse Cape was built to exacting specifications in modern style. The impeccable craftsmanship and numerous homeowner improvements make this property a true gem. Open floor plan, high ceilings and large windows create a warm, welcoming living area with ample natural light. State of the art kitchen features custom cabinetry, countertops, tile backsplash and pendant lighting, finished with high end Bosch appliances with generous sized island. Open living room offers cathedral ceilings and fireplace. First floor primary suite offers generous size and lighting, large walk-in closet, fully tiled shower, soaking tub and double wide vanity. Second floor offers three additional bedrooms, full bathroom and ample space for storage or expansion in walk-in attics. Large, clear, level lot features heated inground pool, raised garden beds, fruiting trees, conservation land on two sides.
Zillow last checked: 8 hours ago
Listing updated: May 13, 2024 at 11:13am
Listed by:
Haschig Homes Group 833-544-7687,
William Raveis R.E. & Home Services 978-610-6369,
Marcus Milano 978-514-4736
Bought with:
Ellie Cacollari
Real Broker MA, LLC
Source: MLS PIN,MLS#: 73213652
Facts & features
Interior
Bedrooms & bathrooms
- Bedrooms: 4
- Bathrooms: 3
- Full bathrooms: 2
- 1/2 bathrooms: 1
- Main level bedrooms: 1
Primary bedroom
- Features: Bathroom - Full, Bathroom - Double Vanity/Sink, Ceiling Fan(s), Walk-In Closet(s), Flooring - Hardwood, Cable Hookup, Double Vanity, Crown Molding
- Level: Main,First
- Area: 194
- Dimensions: 12 x 16.17
Bedroom 2
- Features: Ceiling Fan(s), Closet, Flooring - Hardwood
- Level: Second
- Area: 164.35
- Dimensions: 13.42 x 12.25
Bedroom 3
- Features: Ceiling Fan(s), Closet, Flooring - Hardwood, Attic Access
- Level: Second
- Area: 165.94
- Dimensions: 14.75 x 11.25
Bedroom 4
- Features: Closet, Flooring - Hardwood, Attic Access
- Level: Second
- Area: 128.44
- Dimensions: 11.42 x 11.25
Primary bathroom
- Features: Yes
Bathroom 1
- Features: Bathroom - Full, Bathroom - Double Vanity/Sink, Bathroom - Tiled With Tub & Shower, Closet - Linen, Flooring - Stone/Ceramic Tile, Countertops - Stone/Granite/Solid, Countertops - Upgraded
- Level: First
- Area: 108.72
- Dimensions: 12.67 x 8.58
Bathroom 2
- Features: Bathroom - Half, Flooring - Stone/Ceramic Tile
- Level: First
- Area: 30
- Dimensions: 6 x 5
Bathroom 3
- Features: Bathroom - Full, Bathroom - Tiled With Tub, Closet - Linen, Flooring - Stone/Ceramic Tile, Countertops - Stone/Granite/Solid
- Level: Second
- Area: 85.75
- Dimensions: 12.25 x 7
Dining room
- Features: Flooring - Hardwood, Window(s) - Bay/Bow/Box, Deck - Exterior, Exterior Access, Open Floorplan, Recessed Lighting
- Level: Main,First
- Area: 124
- Dimensions: 12 x 10.33
Kitchen
- Features: Flooring - Hardwood, Dining Area, Countertops - Stone/Granite/Solid, Countertops - Upgraded, Kitchen Island, Cabinets - Upgraded, Exterior Access, Open Floorplan, Stainless Steel Appliances, Gas Stove, Lighting - Pendant
- Level: Main,First
- Area: 176
- Dimensions: 12 x 14.67
Living room
- Features: Cathedral Ceiling(s), Ceiling Fan(s), Flooring - Hardwood, Open Floorplan
- Level: Main,First
- Area: 323.33
- Dimensions: 20 x 16.17
Office
- Features: Ceiling Fan(s), Flooring - Hardwood, Window(s) - Bay/Bow/Box, French Doors
- Level: First
- Area: 144
- Dimensions: 12 x 12
Heating
- Central, Forced Air, Natural Gas, Propane
Cooling
- Central Air
Appliances
- Laundry: Flooring - Stone/Ceramic Tile, First Floor, Electric Dryer Hookup, Washer Hookup
Features
- Ceiling Fan(s), Office
- Flooring: Wood, Tile, Concrete, Hardwood, Flooring - Hardwood
- Doors: French Doors, Insulated Doors
- Windows: Bay/Bow/Box, Insulated Windows
- Basement: Full,Interior Entry,Bulkhead,Concrete
- Number of fireplaces: 1
- Fireplace features: Living Room
Interior area
- Total structure area: 2,355
- Total interior livable area: 2,355 sqft
Property
Parking
- Total spaces: 8
- Parking features: Attached, Garage Door Opener, Storage, Insulated, Paved Drive, Off Street, Paved
- Attached garage spaces: 2
- Uncovered spaces: 6
Features
- Patio & porch: Porch, Deck, Deck - Composite, Patio
- Exterior features: Porch, Deck, Deck - Composite, Patio, Pool - Inground, Pool - Inground Heated, Rain Gutters, Storage, Fenced Yard, Fruit Trees, Garden
- Has private pool: Yes
- Pool features: In Ground, Pool - Inground Heated
- Fencing: Fenced
Lot
- Size: 1.32 Acres
- Features: Cleared, Level
Details
- Foundation area: 2478
- Parcel number: 170/ 69/ / /,5107764
- Zoning: R1
Construction
Type & style
- Home type: SingleFamily
- Architectural style: Cape,Farmhouse
- Property subtype: Single Family Residence
Materials
- Frame
- Foundation: Concrete Perimeter
- Roof: Shingle,Metal
Condition
- Year built: 2021
Utilities & green energy
- Electric: Circuit Breakers, 200+ Amp Service, Generator Connection
- Sewer: Private Sewer
- Water: Public
- Utilities for property: for Gas Range, for Gas Oven, for Electric Dryer, Washer Hookup, Icemaker Connection, Generator Connection
Community & neighborhood
Community
- Community features: Shopping, Pool, Tennis Court(s), Park, Walk/Jog Trails, Golf, Conservation Area
Location
- Region: Holden
Other
Other facts
- Road surface type: Paved
Price history
| Date | Event | Price |
|---|---|---|
| 5/13/2024 | Sold | $909,000$386/sqft |
Source: MLS PIN #73213652 | ||
| 3/25/2024 | Pending sale | $909,000$386/sqft |
Source: | ||
| 3/25/2024 | Contingent | $909,000$386/sqft |
Source: MLS PIN #73213652 | ||
| 3/19/2024 | Listed for sale | $909,000+38.2%$386/sqft |
Source: MLS PIN #73213652 | ||
| 6/3/2022 | Listing removed | -- |
Source: MLS PIN #72734560 | ||
Public tax history
| Year | Property taxes | Tax assessment |
|---|---|---|
| 2025 | $11,105 -1.2% | $801,200 +0.8% |
| 2024 | $11,242 +4.8% | $794,500 +11% |
| 2023 | $10,728 +2.7% | $715,700 +13.4% |
Find assessor info on the county website
Neighborhood: 01520
Nearby schools
GreatSchools rating
- 6/10Dawson Elementary SchoolGrades: K-5Distance: 1.5 mi
- 6/10Mountview Middle SchoolGrades: 6-8Distance: 2.9 mi
- 7/10Wachusett Regional High SchoolGrades: 9-12Distance: 1.4 mi
Schools provided by the listing agent
- Elementary: Dawson
- Middle: Mountain View
- High: Wachusett
Source: MLS PIN. This data may not be complete. We recommend contacting the local school district to confirm school assignments for this home.
Get a cash offer in 3 minutes
Find out how much your home could sell for in as little as 3 minutes with a no-obligation cash offer.
Estimated market value
$944,300
Get a cash offer in 3 minutes
Find out how much your home could sell for in as little as 3 minutes with a no-obligation cash offer.
Estimated market value
$944,300



