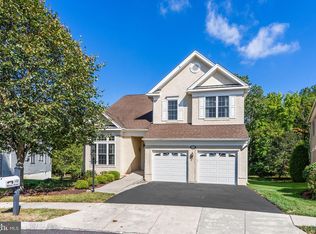Enter the dramatic two-story Dining room and Living room with floor to ceiling windows in the popular Narberth Model located in Regency at Providence. This award-winning 55+ community offers a unique lifestyle for active adults. The custom front door is a preview of the many special features the owners have added to this home. The premium lot that backs to acres of woodlands was a $45,000+ upgrade. Be sure to experience the outdoors on the gated deck and patio, a must for relaxing in the sun or shade under the retractable awning. The front room is a favorite for these owners as they enjoy their morning coffee, a good book or quiet afternoon. The extensive floor to ceiling window brings warmth and light to the room. The formal dining room leads to the turned staircase and large loft on the second floor. The loft overlooks the front and the great room in back. A third bedroom and full bath as well as a large storage closet complete this level. The gourmet kitchen with upgraded cabinets, pantry and wrap around raised counter is a delight to any cook. The eating area opens to a covered porch, the deck and patio & don't forget that amazing view. The great room brings the outdoors in as a wall of windows showcases the natural setting. Double doors lead to the primary bedroom with tray ceiling, a walk in closet and glamour bath. The double sink, oversized soaking tub and standing shower with seat complete the owner's suite. A second bedroom/office and full bathroom are located on this level. The first-floor laundry has gas and electric connections, a wash tub and added cabinets. The attached garage has a storm door allowing for light and summer breeze to flow through the home. The basement is 100% of the first floor, great for storage with workbench, freezer and second refrigerator. A bonus room, fully carpeted, is ideal for a home office, hobby or extra TV room. This well-maintained home features an in-ground irrigation system and is ideally located near 'The Eyebrow' allowing for additional guest parking and an extended driveway. A monthly calendar of events is included in the brochure at the home as well as a listing of the items covered by the monthly association dues. Each home has a monitored security system, outside lighting, sidewalks and street lights. Located close to Providence Town center, The Oaks shopping area and quaint downtown Phoenixville. No sign at property . 2022-01-03
This property is off market, which means it's not currently listed for sale or rent on Zillow. This may be different from what's available on other websites or public sources.
