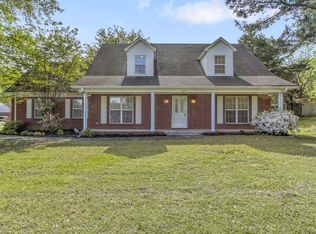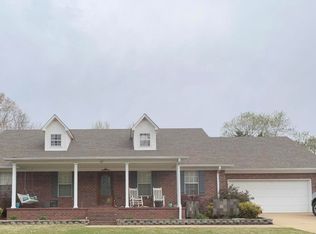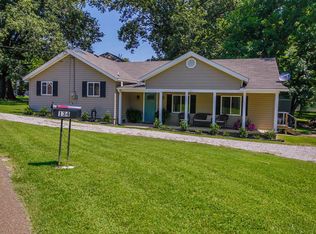Sold for $250,000 on 01/26/24
$250,000
135 Shiloh Rd, Brighton, TN 38011
3beds
1,412sqft
Single Family Residence
Built in 1976
0.34 Acres Lot
$255,400 Zestimate®
$177/sqft
$1,691 Estimated rent
Home value
$255,400
$243,000 - $268,000
$1,691/mo
Zestimate® history
Loading...
Owner options
Explore your selling options
What's special
Charming Home in heart of Brighton. 3 bedroom/2 baths. Open Concept Family Room & Dining Room.Spacious Gourmet Kitchen hosts granite counters, island, breakfast bar & separate breakfast area.Large Laundry Room.Wood flooring & tile throughout.NO CARPET.Updated Renovated! New:bathroom, Roof , Gutters, Ceiling Fans .HVAV 2yrs old. Large backyard with wood privacy fencing.Patio, Porch.Move in Ready and waiting on you!
Zillow last checked: 8 hours ago
Listing updated: January 26, 2024 at 04:08pm
Listed by:
Tamara Harrald,
eXp Realty, LLC
Bought with:
Caylyn E Pitt
JASCO Realty
Source: MAAR,MLS#: 10162491
Facts & features
Interior
Bedrooms & bathrooms
- Bedrooms: 3
- Bathrooms: 2
- Full bathrooms: 2
Primary bedroom
- Features: Hardwood Floor
- Level: First
- Area: 182
- Dimensions: 13 x 14
Bedroom 2
- Features: Shared Bath, Smooth Ceiling, Hardwood Floor
- Level: First
- Area: 144
- Dimensions: 12 x 12
Bedroom 3
- Features: Shared Bath, Smooth Ceiling, Hardwood Floor
- Level: First
- Area: 120
- Dimensions: 10 x 12
Primary bathroom
- Features: Double Vanity, Smooth Ceiling, Tile Floor, Full Bath
Dining room
- Area: 130
- Dimensions: 10 x 13
Kitchen
- Features: Updated/Renovated Kitchen, Eat-in Kitchen, Breakfast Bar, Separate Breakfast Room, Kitchen Island
- Area: 156
- Dimensions: 12 x 13
Living room
- Features: LR/DR Combination
- Area: 351
- Dimensions: 13 x 27
Den
- Dimensions: 0 x 0
Heating
- Central, Electric
Cooling
- Central Air, Ceiling Fan(s)
Appliances
- Included: Electric Water Heater, Range/Oven, Self Cleaning Oven, Disposal, Dishwasher, Microwave, Other (See REMARKS)
- Laundry: Laundry Room
Features
- All Bedrooms Down, Primary Down, Renovated Bathroom, Luxury Primary Bath, Double Vanity Bath, Smooth Ceiling
- Flooring: Wood Laminate Floors, Tile
- Windows: Double Pane Windows
- Basement: Crawl Space
- Attic: Pull Down Stairs
- Has fireplace: No
Interior area
- Total interior livable area: 1,412 sqft
Property
Parking
- Parking features: Driveway/Pad
- Has uncovered spaces: Yes
Features
- Stories: 1
- Patio & porch: Porch, Patio
- Pool features: None
- Fencing: Wood
Lot
- Size: 0.34 Acres
- Dimensions: 61 x 242 IRR.
- Features: Level, Corner Lot
Details
- Additional structures: Storage
- Parcel number: 080M 080M A00400
Construction
Type & style
- Home type: SingleFamily
- Architectural style: Traditional
- Property subtype: Single Family Residence
Materials
- Brick Veneer, Vinyl Siding
- Roof: Composition Shingles
Condition
- New construction: No
- Year built: 1976
Utilities & green energy
- Sewer: Public Sewer
- Water: Public
Community & neighborhood
Location
- Region: Brighton
- Subdivision: See Deed
Price history
| Date | Event | Price |
|---|---|---|
| 1/26/2024 | Sold | $250,000+2%$177/sqft |
Source: | ||
| 12/15/2023 | Contingent | $245,000$174/sqft |
Source: | ||
| 12/12/2023 | Listed for sale | $245,000+96%$174/sqft |
Source: | ||
| 8/28/2017 | Sold | $125,000-3.8%$89/sqft |
Source: | ||
| 6/20/2017 | Listed for sale | $130,000+18.2%$92/sqft |
Source: RE/MAX Right Way #10005199 Report a problem | ||
Public tax history
| Year | Property taxes | Tax assessment |
|---|---|---|
| 2024 | $867 | $38,450 |
| 2023 | $867 +5.7% | $38,450 +42.5% |
| 2022 | $820 | $26,975 |
Find assessor info on the county website
Neighborhood: 38011
Nearby schools
GreatSchools rating
- 5/10Brighton Elementary SchoolGrades: PK-5Distance: 0.7 mi
- 5/10Brighton Middle SchoolGrades: 6-8Distance: 1 mi
- 6/10Brighton High SchoolGrades: 9-12Distance: 1.2 mi

Get pre-qualified for a loan
At Zillow Home Loans, we can pre-qualify you in as little as 5 minutes with no impact to your credit score.An equal housing lender. NMLS #10287.
Sell for more on Zillow
Get a free Zillow Showcase℠ listing and you could sell for .
$255,400
2% more+ $5,108
With Zillow Showcase(estimated)
$260,508

