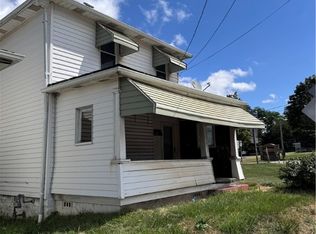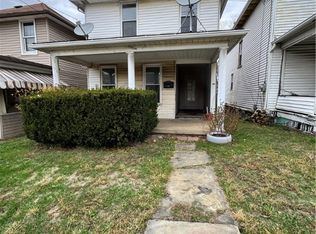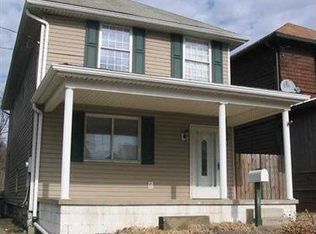Sold for $43,000 on 06/20/25
$43,000
135 Sherman Ave, Vandergrift, PA 15690
2beds
--sqft
Single Family Residence
Built in ----
2,613.6 Square Feet Lot
$-- Zestimate®
$--/sqft
$952 Estimated rent
Home value
Not available
Estimated sales range
Not available
$952/mo
Zestimate® history
Loading...
Owner options
Explore your selling options
What's special
This two bedroom, one-bathroom home sits on approximately 0.06 acres. The home features a built-in kitchen cupboard, providing ample storage. Kitchen also has new countertops and cabinetry. The property has rental potential, making it an ideal option for those considering investment opportunities. The interior boasts new laminate flooring and carpet, creating a fresh and inviting atmosphere. A detached garage offers additional space and convenience. The home also benefits from low taxes, making it an appealing choice for those mindful of their budget.
The layout of the home includes an optional main floor bedroom or home office, providing flexibility to accommodate a variety of needs. This versatile space can be utilized as a dedicated workspace, a guest room, or any other purpose that suits the homeowner's preferences.
Overall, this property presents a well-rounded living experience with its combination of functional features, appealing aesthetic updates, and convenient amenities.
Zillow last checked: 8 hours ago
Listing updated: July 01, 2025 at 12:16pm
Listed by:
Renee Hileman 412-963-7655,
COLDWELL BANKER REALTY
Bought with:
Gina Rosa-Stone, RS370347
HOWARD HANNA REAL ESTATE SERVICES
Source: WPMLS,MLS#: 1695588 Originating MLS: West Penn Multi-List
Originating MLS: West Penn Multi-List
Facts & features
Interior
Bedrooms & bathrooms
- Bedrooms: 2
- Bathrooms: 1
- Full bathrooms: 1
Primary bedroom
- Level: Upper
- Dimensions: 12x12
Bedroom 2
- Level: Upper
- Dimensions: 10x11
Bonus room
- Level: Main
- Dimensions: 11x12
Kitchen
- Level: Main
- Dimensions: 12x12
Laundry
- Level: Basement
- Dimensions: 10x12
Living room
- Level: Main
- Dimensions: 17x17
Heating
- Forced Air, Gas
Appliances
- Included: Dryer, Washer
Features
- Flooring: Carpet, Laminate
- Basement: Full,Walk-Out Access
Property
Parking
- Parking features: Detached, Garage, On Street
- Has garage: Yes
- Has uncovered spaces: Yes
Features
- Levels: Two
- Stories: 2
- Pool features: None
Lot
- Size: 2,613 sqft
- Dimensions: 25 x 110 x 26 x 112
Details
- Parcel number: 3701020019
Construction
Type & style
- Home type: SingleFamily
- Architectural style: Two Story
- Property subtype: Single Family Residence
Materials
- Roof: Asphalt
Condition
- Resale
Utilities & green energy
- Sewer: Public Sewer
- Water: Public
Community & neighborhood
Location
- Region: Vandergrift
Price history
| Date | Event | Price |
|---|---|---|
| 6/20/2025 | Sold | $43,000-21.8% |
Source: | ||
| 5/13/2025 | Pending sale | $55,000 |
Source: | ||
| 4/17/2025 | Price change | $55,000-15.4% |
Source: | ||
| 4/9/2025 | Listed for sale | $65,000+308.8% |
Source: | ||
| 4/22/2021 | Sold | $15,900+14.4% |
Source: | ||
Public tax history
| Year | Property taxes | Tax assessment |
|---|---|---|
| 2024 | $1,057 +9.9% | $6,480 |
| 2023 | $962 +3.7% | $6,480 |
| 2022 | $927 +2.1% | $6,480 |
Find assessor info on the county website
Neighborhood: 15690
Nearby schools
GreatSchools rating
- 6/10Kiski Area East Primary SchoolGrades: K-4Distance: 0.5 mi
- 4/10Kiski Area IhsGrades: 7-8Distance: 2.1 mi
- 7/10Kiski Area High SchoolGrades: 9-12Distance: 2.3 mi
Schools provided by the listing agent
- District: Kiski Area
Source: WPMLS. This data may not be complete. We recommend contacting the local school district to confirm school assignments for this home.


