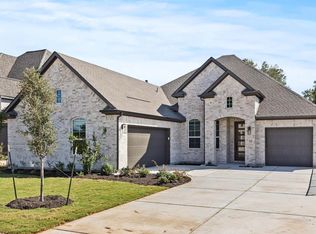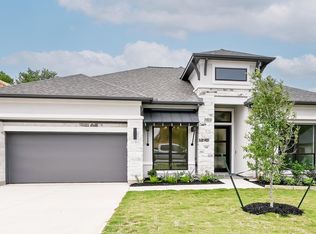Two-story entry features curved staircase. Formal dining room and home office with French doors frame entry. Two-story family room with wall of windows opens to kitchen and morning area. Kitchen features walk-in pantry, Butler's pantry and island with built-in seating space. First-floor primary suite includes bedroom with 12-foot ceiling and wall of windows. Dual vanities, freestanding tub, separate glass-enclosed shower and two walk-in closets in primary bath. A second bedroom is downstairs. A game room, media room, Hollywood bathroom and secondary bedrooms are upstairs. Extended covered backyard patio. Mud room off three-car garage. Representative Images. Features and specifications may vary by community.
This property is off market, which means it's not currently listed for sale or rent on Zillow. This may be different from what's available on other websites or public sources.

