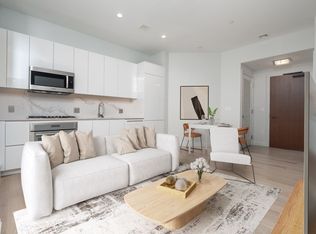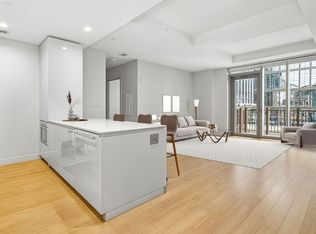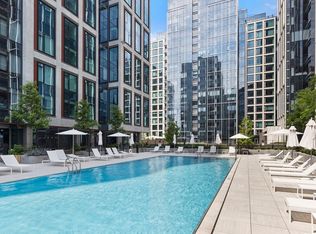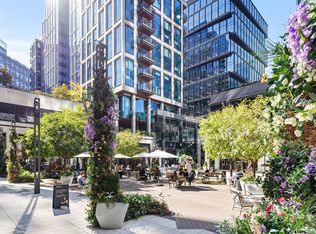Sold for $1,390,000 on 06/30/25
$1,390,000
135 Seaport Blvd UNIT 1905, Boston, MA 02210
1beds
842sqft
Condominium
Built in 2018
-- sqft lot
$1,395,200 Zestimate®
$1,651/sqft
$5,979 Estimated rent
Home value
$1,395,200
$1.28M - $1.52M
$5,979/mo
Zestimate® history
Loading...
Owner options
Explore your selling options
What's special
Welcome to Echelon Seaport! This fully furnished 19th-floor 1 Bed + Den corner unit offers southwest exposure and an open layout with floor-to-ceiling windows that bathe the space in natural light. The spacious den is ideal for a home office or guest space. Includes 1 garage valet parking spot. Enjoy resort-style amenities: 1 indoor and 2 outdoor pools, hot tub, fitness center, basketball court, golf simulator, and yoga studio. The Club Level features elegant lounges, private dining, library, and outdoor terraces with grills and fire pits. The Sky Lounge on the 22nd floor offers breathtaking views. Residents enjoy 24/7 concierge, doorman, porters, and onsite retail/dining. This is a TURNKEY opportunity—sold fully furnished. This residence is virtually brand-new, meticulously maintained, and features custom-installed window treatments throughout, having been barely lived in.
Zillow last checked: 8 hours ago
Listing updated: July 01, 2025 at 05:31am
Listed by:
Gabrielle Russo 781-315-3868,
Coldwell Banker Realty - Boston 617-266-4430
Bought with:
Zack Harwood Real Estate Group
Berkshire Hathaway HomeServices Warren Residential
Source: MLS PIN,MLS#: 73371647
Facts & features
Interior
Bedrooms & bathrooms
- Bedrooms: 1
- Bathrooms: 1
- Full bathrooms: 1
Primary bedroom
- Features: Closet, Flooring - Hardwood, Window(s) - Picture
- Level: First
- Area: 138.06
- Dimensions: 11.67 x 11.83
Bathroom 1
- Features: Bathroom - Full, Bathroom - Tiled With Shower Stall, Flooring - Stone/Ceramic Tile
- Level: First
Kitchen
- Level: First
Living room
- Features: Flooring - Hardwood, Window(s) - Picture, Open Floorplan, Recessed Lighting
- Level: First
- Area: 176.94
- Dimensions: 14.25 x 12.42
Heating
- Heat Pump
Cooling
- Heat Pump
Appliances
- Laundry: First Floor, In Unit
Features
- Den
- Flooring: Tile, Hardwood, Flooring - Hardwood
- Basement: None
- Has fireplace: No
Interior area
- Total structure area: 842
- Total interior livable area: 842 sqft
- Finished area above ground: 842
Property
Parking
- Total spaces: 1
- Parking features: Under
- Attached garage spaces: 1
Features
- Entry location: Unit Placement(Upper,Courtyard)
- Exterior features: Hot Tub/Spa, City View(s)
- Pool features: Association, In Ground, Indoor, Heated
- Has spa: Yes
- Spa features: Hot Tub/Spa
- Has view: Yes
- View description: City
- Waterfront features: 1 to 2 Mile To Beach
Details
- Parcel number: W:06 P:02642 S:559,5175554
- Zoning: CD
Construction
Type & style
- Home type: Condo
- Property subtype: Condominium
- Attached to another structure: Yes
Materials
- Stone
- Roof: Rubber
Condition
- Year built: 2018
Details
- Warranty included: Yes
Utilities & green energy
- Sewer: Public Sewer
- Water: Public
- Utilities for property: for Gas Range
Community & neighborhood
Security
- Security features: Doorman, Concierge
Community
- Community features: Public Transportation, Shopping, Pool, Park, Walk/Jog Trails, Medical Facility, Bike Path, Highway Access, Marina, T-Station, University
Location
- Region: Boston
HOA & financial
HOA
- HOA fee: $1,895 monthly
- Amenities included: Hot Water, Pool, Elevator(s), Park, Recreation Facilities, Fitness Center, Clubroom, Trail(s), Parking
- Services included: Heat, Gas, Water, Sewer, Insurance, Security, Maintenance Grounds, Snow Removal, Trash, Reserve Funds
Price history
| Date | Event | Price |
|---|---|---|
| 6/30/2025 | Sold | $1,390,000-7.3%$1,651/sqft |
Source: MLS PIN #73371647 | ||
| 5/27/2025 | Contingent | $1,499,000$1,780/sqft |
Source: MLS PIN #73371647 | ||
| 5/8/2025 | Listed for sale | $1,499,000-1.7%$1,780/sqft |
Source: MLS PIN #73371647 | ||
| 11/14/2024 | Sold | $1,525,000$1,811/sqft |
Source: MLS PIN #73275018 | ||
| 8/13/2024 | Contingent | $1,525,000$1,811/sqft |
Source: MLS PIN #73275018 | ||
Public tax history
| Year | Property taxes | Tax assessment |
|---|---|---|
| 2025 | $14,318 +13.5% | $1,236,400 +6.9% |
| 2024 | $12,610 +2.6% | $1,156,900 +1.1% |
| 2023 | $12,295 +0.7% | $1,144,800 +2% |
Find assessor info on the county website
Neighborhood: South Boston
Nearby schools
GreatSchools rating
- 3/10James F. Condon SchoolGrades: PK-8Distance: 0.9 mi
- 1/10Excel High SchoolGrades: 9-12Distance: 1.2 mi
- 6/10Josiah Quincy Elementary SchoolGrades: PK-5Distance: 1.1 mi
Get a cash offer in 3 minutes
Find out how much your home could sell for in as little as 3 minutes with a no-obligation cash offer.
Estimated market value
$1,395,200
Get a cash offer in 3 minutes
Find out how much your home could sell for in as little as 3 minutes with a no-obligation cash offer.
Estimated market value
$1,395,200



