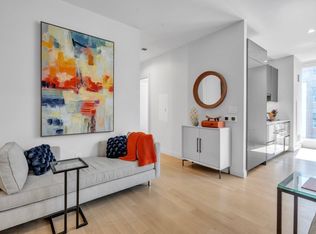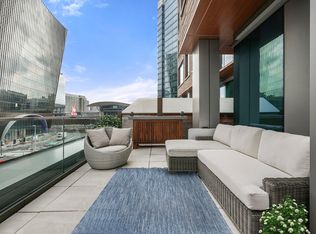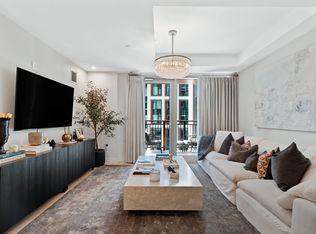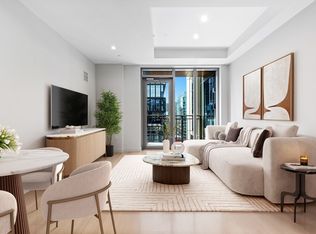Sold for $835,000 on 10/02/25
$835,000
135 Seaport Blvd #1610, Boston, MA 02210
1beds
531sqft
Condominium
Built in 2020
-- sqft lot
$835,100 Zestimate®
$1,573/sqft
$3,970 Estimated rent
Home value
$835,100
$777,000 - $894,000
$3,970/mo
Zestimate® history
Loading...
Owner options
Explore your selling options
What's special
Rare studio that lives like a one-bedroom at Echelon Seaport—Boston’s premier full-service building! This thoughtfully designed home features a nearly enclosed sleeping area for added privacy, plus custom-built closets for exceptional storage. Ideal for young professionals, this stylish space offers the functionality of a one-bedroom without the price tag. Enjoy over 50,000 sq. ft. of resort-style amenities: 3 pools, state-of-the-art fitness centers, spa, golf simulator, basketball court, wine room, lounges, co-working spaces, and more. Outdoor terraces are perfect for dining or relaxing under the city skyline. Live steps from Boston’s best restaurants, nightlife, and waterfront. Own your Seaport lifestyle—smart, social, and sophisticated.
Zillow last checked: 8 hours ago
Listing updated: October 02, 2025 at 01:06pm
Listed by:
The Ali Joyce Team 339-237-0783,
William Raveis R.E. & Home Services 617-426-8333,
Alexandra Joyce 339-237-0783
Bought with:
Emily Corsaro
Luxury Residential Group, LLC
Source: MLS PIN,MLS#: 73346777
Facts & features
Interior
Bedrooms & bathrooms
- Bedrooms: 1
- Bathrooms: 1
- Full bathrooms: 1
Primary bedroom
- Features: Closet/Cabinets - Custom Built, Flooring - Hardwood, Recessed Lighting
- Area: 122.99
- Dimensions: 12.83 x 9.58
Bathroom 1
- Features: Bathroom - Full, Bathroom - Tiled With Shower Stall, Flooring - Stone/Ceramic Tile, Recessed Lighting
- Area: 65.63
- Dimensions: 10.5 x 6.25
Kitchen
- Features: Closet, Closet/Cabinets - Custom Built, Flooring - Hardwood, Countertops - Upgraded, Open Floorplan, Recessed Lighting
- Area: 129.17
- Dimensions: 10.33 x 12.5
Living room
- Features: Flooring - Hardwood, Open Floorplan, Recessed Lighting
- Area: 115.31
- Dimensions: 11.25 x 10.25
Heating
- Heat Pump
Cooling
- Central Air, Unit Control
Appliances
- Laundry: In Unit, Electric Dryer Hookup
Features
- Closet, Closet/Cabinets - Custom Built, Recessed Lighting, Entrance Foyer
- Flooring: Flooring - Hardwood
- Basement: None
- Has fireplace: No
Interior area
- Total structure area: 531
- Total interior livable area: 531 sqft
- Finished area above ground: 531
Property
Parking
- Total spaces: 1
- Parking features: Under
- Attached garage spaces: 1
Features
- Entry location: Unit Placement(Upper)
- Patio & porch: Deck - Roof
- Exterior features: Deck - Roof, Hot Tub/Spa
- Pool features: Association, In Ground, Indoor
- Has spa: Yes
- Spa features: Hot Tub/Spa
- Waterfront features: Ocean, Beach Ownership(Public)
Details
- Parcel number: W:06 P:02642 S:527,5175554
- Zoning: CD
Construction
Type & style
- Home type: Condo
- Property subtype: Condominium
- Attached to another structure: Yes
Condition
- Year built: 2020
Utilities & green energy
- Electric: 100 Amp Service
- Sewer: Public Sewer
- Water: Public
- Utilities for property: for Electric Range, for Electric Dryer
Community & neighborhood
Security
- Security features: Doorman, Concierge
Community
- Community features: Public Transportation, Shopping, Park, Walk/Jog Trails, Highway Access, T-Station
Location
- Region: Boston
HOA & financial
HOA
- HOA fee: $918 monthly
- Amenities included: Hot Water, Pool, Elevator(s), Recreation Facilities, Fitness Center, Clubroom, Garden Area, Parking, Clubhouse
- Services included: Heat, Water, Sewer, Insurance, Security, Maintenance Structure, Maintenance Grounds, Snow Removal, Trash, Reserve Funds
Other
Other facts
- Listing terms: Contract
Price history
| Date | Event | Price |
|---|---|---|
| 10/2/2025 | Sold | $835,000-1.8%$1,573/sqft |
Source: MLS PIN #73346777 | ||
| 9/16/2025 | Pending sale | $849,900$1,601/sqft |
Source: | ||
| 9/16/2025 | Contingent | $849,900$1,601/sqft |
Source: MLS PIN #73346777 | ||
| 8/12/2025 | Listing removed | $4,000$8/sqft |
Source: Zillow Rentals | ||
| 8/4/2025 | Listed for rent | $4,000$8/sqft |
Source: Zillow Rentals | ||
Public tax history
| Year | Property taxes | Tax assessment |
|---|---|---|
| 2025 | $11,066 +13% | $955,600 +6.3% |
| 2024 | $9,796 +2.6% | $898,700 +1.1% |
| 2023 | $9,551 +0.6% | $889,300 +2% |
Find assessor info on the county website
Neighborhood: South Boston
Nearby schools
GreatSchools rating
- 3/10James F. Condon SchoolGrades: PK-8Distance: 0.9 mi
- 1/10Excel High SchoolGrades: 9-12Distance: 1.2 mi
- 6/10Josiah Quincy Elementary SchoolGrades: PK-5Distance: 1.1 mi
Get a cash offer in 3 minutes
Find out how much your home could sell for in as little as 3 minutes with a no-obligation cash offer.
Estimated market value
$835,100
Get a cash offer in 3 minutes
Find out how much your home could sell for in as little as 3 minutes with a no-obligation cash offer.
Estimated market value
$835,100



