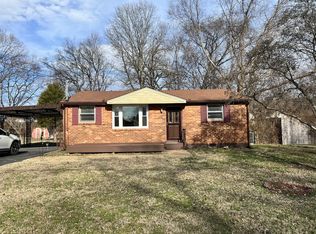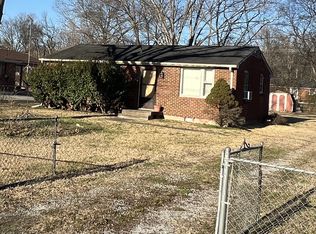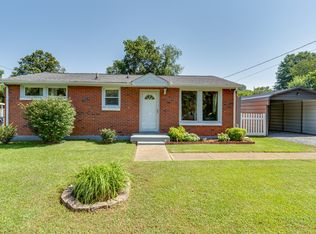Closed
$370,000
135 Scenic View Rd, Old Hickory, TN 37138
3beds
1,389sqft
Single Family Residence, Residential
Built in 1959
0.28 Acres Lot
$395,900 Zestimate®
$266/sqft
$2,130 Estimated rent
Home value
$395,900
$376,000 - $416,000
$2,130/mo
Zestimate® history
Loading...
Owner options
Explore your selling options
What's special
This convenient area of Old Hickory continues to gain appeal with new businesses all around, Old Hickory lake nearby (with a BEACH!), and close proximity to downtown & the rest of Nashville! It’s a classic updated brick ranch on a large lot w/fenced backyard, and offers an inviting & sensible layout w/space between the front & rear bedrooms (see floor plan). Custom features like the pantry barn door & wood wall treatments, quartz counters, fun light fixtures, matching Samsung appliances, hardwoods, TANKLESS water heater, and super stylish tile and tub in the primary bath make this a home to be proud of! The back yard area has covered parking for two cars, or use the carport for your outdoor living space. Includes two storage buildings. NOTE: Limited showing times available - book now!
Zillow last checked: 11 hours ago
Listing updated: August 10, 2023 at 03:10pm
Listing Provided by:
Scott Saunders 615-294-1033,
Benchmark Realty, LLC
Bought with:
Chris Wilhite, 356287
Parks Compass
Source: RealTracs MLS as distributed by MLS GRID,MLS#: 2534226
Facts & features
Interior
Bedrooms & bathrooms
- Bedrooms: 3
- Bathrooms: 3
- Full bathrooms: 2
- 1/2 bathrooms: 1
- Main level bedrooms: 3
Bedroom 1
- Features: Full Bath
- Level: Full Bath
- Area: 240 Square Feet
- Dimensions: 16x15
Bedroom 2
- Features: Extra Large Closet
- Level: Extra Large Closet
- Area: 110 Square Feet
- Dimensions: 11x10
Bedroom 3
- Features: Extra Large Closet
- Level: Extra Large Closet
- Area: 100 Square Feet
- Dimensions: 10x10
Dining room
- Area: 90 Square Feet
- Dimensions: 10x9
Kitchen
- Features: Pantry
- Level: Pantry
- Area: 90 Square Feet
- Dimensions: 10x9
Living room
- Area: 160 Square Feet
- Dimensions: 16x10
Heating
- Central, Electric
Cooling
- Central Air
Appliances
- Included: Dishwasher, Disposal, Dryer, Microwave, Refrigerator, Washer, Electric Oven, Electric Range
Features
- Extra Closets, Storage, Primary Bedroom Main Floor
- Flooring: Wood, Tile
- Basement: Crawl Space
- Has fireplace: No
Interior area
- Total structure area: 1,389
- Total interior livable area: 1,389 sqft
- Finished area above ground: 1,389
Property
Parking
- Total spaces: 5
- Parking features: Detached, Driveway, Parking Pad
- Carport spaces: 2
- Uncovered spaces: 3
Features
- Levels: One
- Stories: 1
- Patio & porch: Deck, Patio
- Fencing: Privacy
Lot
- Size: 0.28 Acres
- Dimensions: 72 x 172
- Features: Level
Details
- Parcel number: 04405000600
- Special conditions: Standard
Construction
Type & style
- Home type: SingleFamily
- Architectural style: Ranch
- Property subtype: Single Family Residence, Residential
Materials
- Masonite, Brick
- Roof: Shingle
Condition
- New construction: No
- Year built: 1959
Utilities & green energy
- Sewer: Public Sewer
- Water: Public
- Utilities for property: Electricity Available, Water Available
Green energy
- Energy efficient items: Water Heater
Community & neighborhood
Security
- Security features: Smoke Detector(s)
Location
- Region: Old Hickory
Price history
| Date | Event | Price |
|---|---|---|
| 8/10/2023 | Sold | $370,000-1.3%$266/sqft |
Source: | ||
| 6/24/2023 | Contingent | $375,000$270/sqft |
Source: | ||
| 6/22/2023 | Listed for sale | $375,000$270/sqft |
Source: | ||
| 6/15/2023 | Contingent | $375,000$270/sqft |
Source: | ||
| 6/7/2023 | Listed for sale | $375,000+1.4%$270/sqft |
Source: | ||
Public tax history
| Year | Property taxes | Tax assessment |
|---|---|---|
| 2024 | $2,628 | $89,950 |
| 2023 | $2,628 | $89,950 |
| 2022 | $2,628 -1% | $89,950 |
Find assessor info on the county website
Neighborhood: Rayon City
Nearby schools
GreatSchools rating
- 5/10Dupont Elementary SchoolGrades: PK-5Distance: 1.4 mi
- 5/10Dupont Hadley Middle SchoolGrades: 6-8Distance: 2.3 mi
- 3/10McGavock High SchoolGrades: 9-12Distance: 6.2 mi
Schools provided by the listing agent
- Elementary: Dupont Elementary
- Middle: DuPont Hadley Middle
- High: McGavock Comp High School
Source: RealTracs MLS as distributed by MLS GRID. This data may not be complete. We recommend contacting the local school district to confirm school assignments for this home.
Get a cash offer in 3 minutes
Find out how much your home could sell for in as little as 3 minutes with a no-obligation cash offer.
Estimated market value
$395,900
Get a cash offer in 3 minutes
Find out how much your home could sell for in as little as 3 minutes with a no-obligation cash offer.
Estimated market value
$395,900


